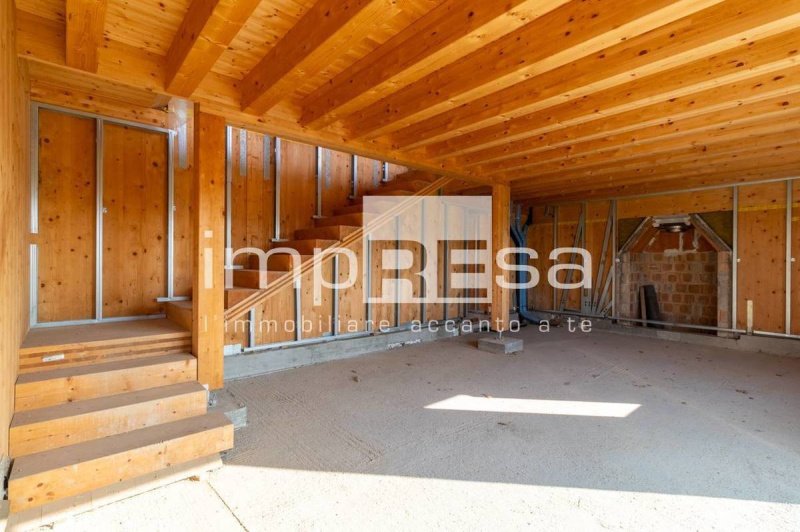180,000 €
3 bedrooms detached house, 165 m² Ormelle, Treviso (province)
Main Features
garden
terrace
garage
cellar
Description
Detached house in Ormelle - Comfortable and Sustainability in Class A4
In Ormelle, in a new plot that will create a small residential village, we offer for sale a single house under construction, designed to ensure maximum living comfort and high energy efficiency.
The house, developed on two levels for a total of about 135 square meters, is spread over a plot of 500 square meters, offering large interior and outdoor spaces that can be divided as follows:
Ground floor: large and bright open space with living area and open plan kitchen, bathroom, utility room, laundry room and double garage of about 30 square meters.
First floor: elegant sleeping area with exposed beams, consisting of a spacious double bedroom, two double bedrooms and two bathrooms.
The house will be built in bio-building with X-Lam technology, a state-of-the-art construction system that guarantees high energy efficiency, with class A4, reduced consumption and maximum living comfort. The structure is anti-seismic and offers excellent thermal-acoustic insulation, ensuring well-being throughout the season.
The property is already equipped with a photovoltaic system of 4.5 kw for the production of renewable energy, helping to reduce energy costs and environmental impact. The use of environmentally friendly materials and attention to construction innovation guarantee a zero-emission house.
An ideal opportunity for those who want a modern, efficient and built with high quality criteria.
There is the possibility to buy the house in its current state or finished, according to specifications and possible customizations.
For more information or to book a visit to this solution in this independent solution in Ormelle, calling 04221788407 citing the reference I / GL018
In Ormelle, in a new plot that will create a small residential village, we offer for sale a single house under construction, designed to ensure maximum living comfort and high energy efficiency.
The house, developed on two levels for a total of about 135 square meters, is spread over a plot of 500 square meters, offering large interior and outdoor spaces that can be divided as follows:
Ground floor: large and bright open space with living area and open plan kitchen, bathroom, utility room, laundry room and double garage of about 30 square meters.
First floor: elegant sleeping area with exposed beams, consisting of a spacious double bedroom, two double bedrooms and two bathrooms.
The house will be built in bio-building with X-Lam technology, a state-of-the-art construction system that guarantees high energy efficiency, with class A4, reduced consumption and maximum living comfort. The structure is anti-seismic and offers excellent thermal-acoustic insulation, ensuring well-being throughout the season.
The property is already equipped with a photovoltaic system of 4.5 kw for the production of renewable energy, helping to reduce energy costs and environmental impact. The use of environmentally friendly materials and attention to construction innovation guarantee a zero-emission house.
An ideal opportunity for those who want a modern, efficient and built with high quality criteria.
There is the possibility to buy the house in its current state or finished, according to specifications and possible customizations.
For more information or to book a visit to this solution in this independent solution in Ormelle, calling 04221788407 citing the reference I / GL018
This text has been automatically translated.
Details
- Property TypeDetached house
- ConditionNew
- Living area165 m²
- Bedrooms3
- Bathrooms3
- Energy Efficiency Rating
- ReferenceI/GL018
Distance from:
Distances are calculated in a straight line
- Airports
- Public transport
- Highway exit11.8 km - Superstrada a pedaggio Pedemontana Veneta
- Hospital4.7 km - Ospedale di Oderzo
- Coast35.0 km
- Ski resort21.4 km
What’s around this property
- Shops
- Eating out
- Sports activities
- Schools
- Pharmacy2.7 km - Pharmacy - FERRARI S.A.S.
- Veterinary8.1 km - Veterinary - Ambulatorio veterinario
Information about Ormelle
- Elevation22 m a.s.l.
- Total area18.83 km²
- LandformFlatland
- Population4480
Contact Agent
Calle della Madonna 3610/b, Venezia, VE
+39 041 5463426
What do you think of this advert’s quality?
Help us improve your Gate-away experience by giving a feedback about this advert.
Please, do not consider the property itself, but only the quality of how it is presented.


