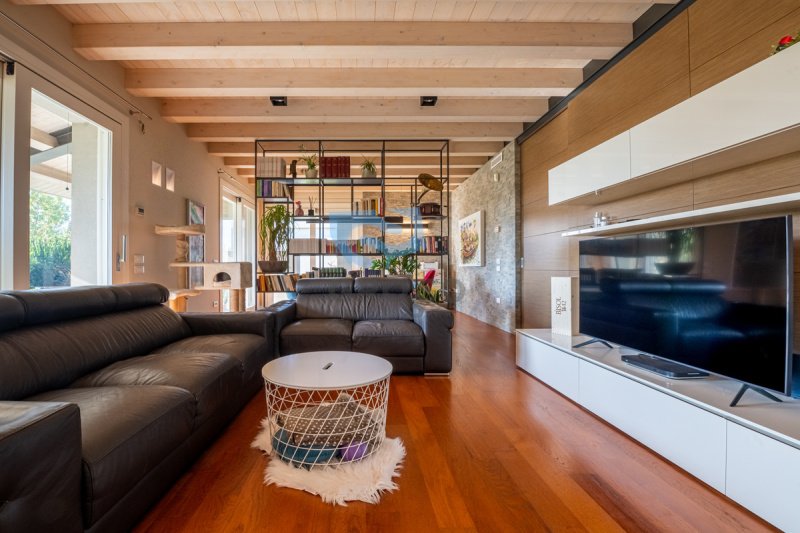595,000 €
3 bedrooms detached house, 330 m² Paese, Treviso (province)
Main Features
garden
terrace
garage
Description
Country, hamlet of Padernello, in a quiet residential context surrounded by greenery, we offer for sale this beautiful detached villa built in 2010 in class A +, with the most advanced construction technologies available, on two levels above ground plus one basement and composed as follows: entrance to the living room, large separate eat-in kitchen which leads to the beautiful porch, ideal for relaxing and dining with guests. On the same floor there is a study in continuity with the living room, two bathrooms (one for laundry use) and a room for local wardrobe / irony use. Scenographic view of the portico and the private open space with large windows along the wall of the living room and study. On the first floor there are 3 bedrooms, two doubles (the master bathroom with en suite bathroom and access to the terrace) and a double, a walk-in wardrobe and a second bathroom. In the basement there is a tavern of almost 40 square meters with second kitchen, bathroom and utility room where the machinery of the technological systems are located, in addition to the cellar / warehouse. The tavern leads to another outdoor space.
The property is equipped with: underfloor heating and cooling system with the help of the VMC (controlled mechanical ventilation) with dehumidification, 10.8 KW photovoltaic system with preparation for storage battery, home automation system (for the management of shutters, lights and alarm).
The property includes a separate garage of 100 square meters on the ground floor plus a further 100 square meters basement for use as a gym and numerous parking spaces. Beautiful open space of about 1000 square meters with irrigation system and possibility of rainwater recovery.
It is a modern house of absolute value, with convenient spaces also for a large family. To see.
The property is equipped with: underfloor heating and cooling system with the help of the VMC (controlled mechanical ventilation) with dehumidification, 10.8 KW photovoltaic system with preparation for storage battery, home automation system (for the management of shutters, lights and alarm).
The property includes a separate garage of 100 square meters on the ground floor plus a further 100 square meters basement for use as a gym and numerous parking spaces. Beautiful open space of about 1000 square meters with irrigation system and possibility of rainwater recovery.
It is a modern house of absolute value, with convenient spaces also for a large family. To see.
This text has been automatically translated.
Details
- Property TypeDetached house
- ConditionCompletely restored/Habitable
- Living area330 m²
- Bedrooms3
- Bathrooms4
- Garden1,000 m²
- Energy Efficiency Rating
- ReferenceS237
Distance from:
Distances are calculated in a straight line
- Airports
- Public transport
- Highway exit8.5 km - Svincolo di Montebelluna
- Hospital6.8 km - Tamponi Covid Dogana
- Coast35.9 km
- Ski resort39.3 km
What’s around this property
- Shops
- Eating out
- Sports activities
- Schools
- Pharmacy2.4 km - Pharmacy - Farmacia Erboristeria di Bertin Walter
- Veterinary9.6 km - Veterinary - Ambulatorio Veterinario
Information about Paese
- Elevation32 m a.s.l.
- Total area38.09 km²
- LandformFlatland
- Population22026
Map
The property is located on the marked street/road.
The advertiser did not provide the exact address of this property, but only the street/road.
Google Satellite View©Google Street View©
What do you think of this advert’s quality?
Help us improve your Gate-away experience by giving a feedback about this advert.
Please, do not consider the property itself, but only the quality of how it is presented.


