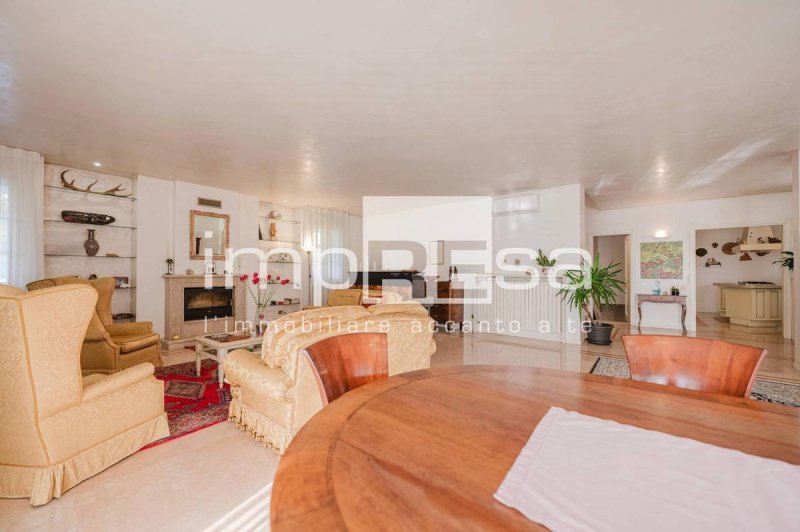R10,132,328 ZAR
(530,000 €)
4 bedrooms detached house, 390 m² Paese, Treviso (province)
Main Features
garden
terrace
garage
cellar
Description
Detached house in Castagnole di Paese (TV)
Villa on one floor in English-style cottage, with romantic taste and large spaces. The property has an area of about 400 square meters, developed on one floor.
(Living area) From the large south-facing entrance, we access a living room of about 70 square meters, with large windows that allow natural light to filter, enjoying enough brightness even on the most daytime days: together with the heat of the fireplace, it is ideal for a comfortable and relaxing environment. The kitchen, separated from the living room, has a large cooking island and with wood paneling. The flooring of the living area is made of marble and the painting is made of shaved lime. The windows have aluminum electric shutters and insulated. In this part of the house there is a large bathroom prepared for a whirlpool tub.
(Sleeping area) A colorful artistic glass dormer that gives light to the corridor leads us into the sleeping area where there are 2 double bedrooms, one with terrace and 2 single bedrooms, all with built-in wardrobe. The flooring is made of tek wood with olive inserts. The sleeping area is served by another bathroom and has a comfortable storage room.
( Basement) A comfortable internal staircase leads to the basement where the most varied activities are located in the large spaces: the 80 sq.m tavern, heated by fireplace or fan coil can be a convenient playroom, the warehouse lends itself to office and two other rooms see the intended ironing and cellar
There is a third bathroom.
The garage is over 40 square meters: the ramp is within easy access.
The house is equipped with air conditioning, alarm system, piped music.
(External space) To complete this comfortable and bright environment, the large portico with barbecue fireplace accessible from a door directly from the kitchen.
The garden of over 1000 square meters is planted with different plants so as to create, in the various seasons, a continuous alternation of colors and scents.
There is an irrigation and lighting system in the garden, as well as a large outdoor parking area overlooking the garages.
There is attention to the savings and efficiency that is realized in the recent installation of a pellet boiler for heating.
The visits to this single house in Castagnole di Paese (TV) will only be organized after a cognitive meeting in the agency. For information and appointments call 0422454323 or write topaese@impresaimmobiliare.com citing the reference I / SD119.
Villa on one floor in English-style cottage, with romantic taste and large spaces. The property has an area of about 400 square meters, developed on one floor.
(Living area) From the large south-facing entrance, we access a living room of about 70 square meters, with large windows that allow natural light to filter, enjoying enough brightness even on the most daytime days: together with the heat of the fireplace, it is ideal for a comfortable and relaxing environment. The kitchen, separated from the living room, has a large cooking island and with wood paneling. The flooring of the living area is made of marble and the painting is made of shaved lime. The windows have aluminum electric shutters and insulated. In this part of the house there is a large bathroom prepared for a whirlpool tub.
(Sleeping area) A colorful artistic glass dormer that gives light to the corridor leads us into the sleeping area where there are 2 double bedrooms, one with terrace and 2 single bedrooms, all with built-in wardrobe. The flooring is made of tek wood with olive inserts. The sleeping area is served by another bathroom and has a comfortable storage room.
( Basement) A comfortable internal staircase leads to the basement where the most varied activities are located in the large spaces: the 80 sq.m tavern, heated by fireplace or fan coil can be a convenient playroom, the warehouse lends itself to office and two other rooms see the intended ironing and cellar
There is a third bathroom.
The garage is over 40 square meters: the ramp is within easy access.
The house is equipped with air conditioning, alarm system, piped music.
(External space) To complete this comfortable and bright environment, the large portico with barbecue fireplace accessible from a door directly from the kitchen.
The garden of over 1000 square meters is planted with different plants so as to create, in the various seasons, a continuous alternation of colors and scents.
There is an irrigation and lighting system in the garden, as well as a large outdoor parking area overlooking the garages.
There is attention to the savings and efficiency that is realized in the recent installation of a pellet boiler for heating.
The visits to this single house in Castagnole di Paese (TV) will only be organized after a cognitive meeting in the agency. For information and appointments call 0422454323 or write topaese@impresaimmobiliare.com citing the reference I / SD119.
This text has been automatically translated.
Details
- Property TypeDetached house
- ConditionCompletely restored/Habitable
- Living area390 m²
- Bedrooms4
- Bathrooms3
- Garden1,000 m²
- Energy Efficiency Rating142,14 kwh_m2
- ReferenceI/SD119
Distance from:
Distances are calculated in a straight line
- Public transport
> 20 km - Bus stop
- Coast33.2 km
- Ski resort37.0 km
Information about Paese
- Elevation32 m a.s.l.
- Total area38.09 km²
- LandformFlatland
- Population22026
Contact Agent
Calle della Madonna 3610/b, Venezia, VE
+39 041 5463426
What do you think of this advert’s quality?
Help us improve your Gate-away experience by giving a feedback about this advert.
Please, do not consider the property itself, but only the quality of how it is presented.


