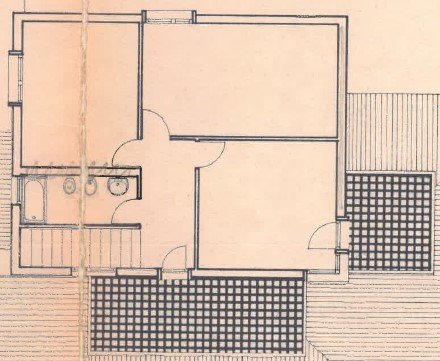440,000 €
8 bedrooms detached house, 580 m² Revine Lago, Treviso (province)
Main Features
garden
terrace
garage
cellar
Description
Loc. Revine Lake.
Detached villa from 1975, of about 580 square meters, on a plot of about 2400 square meters, in a panoramic position overlooking the lake. The house, of a healthy structure and with little imperfection despite the years it consists of a basement where there is a double garage and warehouse of about 90 square meters, a bathroom with shower, large cellar, utility room, and a tavern of about 70 square meters with fireplace. Going up an internal staircase we have a situation that can be shared by two families, as the ground floor consists of a large living room, kitchen with separate dining room, a first bathroom, plus the sleeping area that has four doubles and a bathroom with shower for a total of 300 square meters. For completion on the first floor there is an apartment, which has 80 square meters as a size and consists of a living room and kitchen, two doubles and a bathroom, plus two terraces completely sunny with lake view. The property also lends itself as a b & b or as a holiday home as with the spaces there are 8 bedrooms plus all the services that are wanted to combine. To be restored not at building level, but possibly to be customized the interiors, although there are floors that although they are dated are still very beautiful. fixtures to be restored as much as those exposed to the sun. agenzia@immleonardo.com
Detached villa from 1975, of about 580 square meters, on a plot of about 2400 square meters, in a panoramic position overlooking the lake. The house, of a healthy structure and with little imperfection despite the years it consists of a basement where there is a double garage and warehouse of about 90 square meters, a bathroom with shower, large cellar, utility room, and a tavern of about 70 square meters with fireplace. Going up an internal staircase we have a situation that can be shared by two families, as the ground floor consists of a large living room, kitchen with separate dining room, a first bathroom, plus the sleeping area that has four doubles and a bathroom with shower for a total of 300 square meters. For completion on the first floor there is an apartment, which has 80 square meters as a size and consists of a living room and kitchen, two doubles and a bathroom, plus two terraces completely sunny with lake view. The property also lends itself as a b & b or as a holiday home as with the spaces there are 8 bedrooms plus all the services that are wanted to combine. To be restored not at building level, but possibly to be customized the interiors, although there are floors that although they are dated are still very beautiful. fixtures to be restored as much as those exposed to the sun. agenzia@immleonardo.com
This text has been automatically translated.
Details
- Property TypeDetached house
- ConditionPartially restored
- Living area580 m²
- Bedrooms8
- Bathrooms4
- Garden2,400 m²
- Terrace20 m²
- Energy Efficiency Rating
- ReferenceRIF E/6-G
Distance from:
Distances are calculated in a straight line
- Airports
- Public transport
- Highway exit5.6 km - Autostrada d'Alemagna
- Hospital7.4 km - Pronto Soccorso Ospedale Vittorio Veneto
- Coast63.0 km
- Ski resort10.8 km
What’s around this property
- Shops
- Eating out
- Sports activities
- Schools
- Pharmacy2.0 km - Pharmacy - Farmacia Dott.essa Da Re
- Veterinary10.4 km - Veterinary - dr.sa Irma Doimo
Information about Revine Lago
- Elevation246 m a.s.l.
- Total area18.79 km²
- LandformInland hill
- Population2109
Map
The property is located on the marked street/road.
The advertiser did not provide the exact address of this property, but only the street/road.
Google Satellite View©Google Street View©
Contact Agent
Via Manin 39/I, Conegliano, Treviso
+39 3933353711 / +39 3933353832
What do you think of this advert’s quality?
Help us improve your Gate-away experience by giving a feedback about this advert.
Please, do not consider the property itself, but only the quality of how it is presented.


