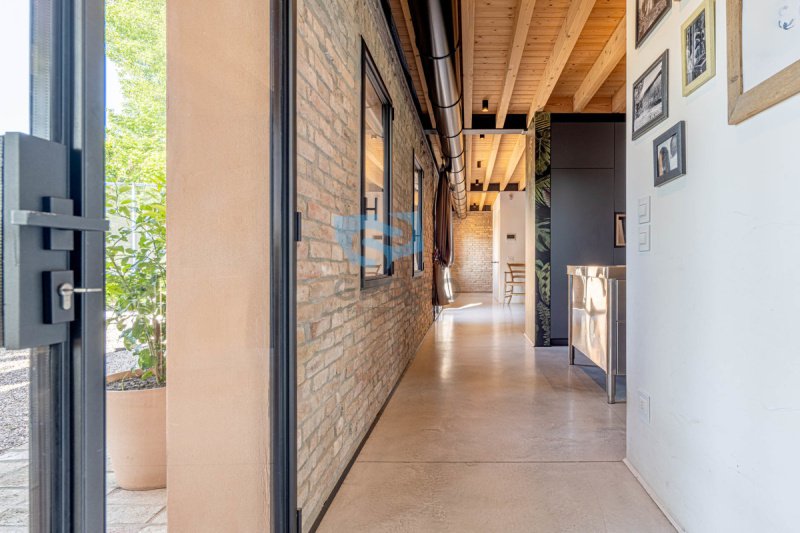980,000 €
5 bedrooms villa, 400 m² Roncade, Treviso (province)
Main Features
garden
garage
cellar
Description
Rustic in Roncade, in the early 20th century, completely renovated in 2019 with private garden.
On the ground floor there is entrance to living room, separate kitchen with dining area, bathroom and study. On the first floor three double bedrooms, two bathrooms and hallway. Adjacent to the main country house there is a former barn converted into a B & B, surrounded by the countryside, 1 km from the town center and close to the A4 and A27 motorways. The B & B offers two double bedrooms with private bathroom, possibility of adding folding beds for children, a space on the ground floor for breakfast with living-kitchen, laundry and bathroom. The property has a double garage, storage room and numerous outdoor parking spaces.
Technical features include windows including Secco Systems, electrical and plumbing systems Weishaupt, underfloor heating and cooling with VMC system, outdoor porch of 30 sqm, concrete floor on the ground floor and wood on the first floor, 6 kW photovoltaic system with possibility of extension up to 20 kW, perimeter irrigation system, alarm system, solar heating, external pesto terracotta coat with inert trees and exposed beams throughout the house.
On the ground floor there is entrance to living room, separate kitchen with dining area, bathroom and study. On the first floor three double bedrooms, two bathrooms and hallway. Adjacent to the main country house there is a former barn converted into a B & B, surrounded by the countryside, 1 km from the town center and close to the A4 and A27 motorways. The B & B offers two double bedrooms with private bathroom, possibility of adding folding beds for children, a space on the ground floor for breakfast with living-kitchen, laundry and bathroom. The property has a double garage, storage room and numerous outdoor parking spaces.
Technical features include windows including Secco Systems, electrical and plumbing systems Weishaupt, underfloor heating and cooling with VMC system, outdoor porch of 30 sqm, concrete floor on the ground floor and wood on the first floor, 6 kW photovoltaic system with possibility of extension up to 20 kW, perimeter irrigation system, alarm system, solar heating, external pesto terracotta coat with inert trees and exposed beams throughout the house.
This text has been automatically translated.
Details
- Property TypeVilla
- ConditionCompletely restored/Habitable
- Living area400 m²
- Bedrooms5
- Bathrooms6
- Garden5,000 m²
- Energy Efficiency Rating
- ReferenceR32
Distance from:
Distances are calculated in a straight line
- Airports
- Public transport
- Highway exit3.8 km
- Hospital4.9 km - Casa di Cura Papa Giovanni XXIII
- Coast22.5 km
- Ski resort37.5 km
What’s around this property
- Shops
- Eating out
- Sports activities
- Schools
- Pharmacy2.9 km - Pharmacy - Farmacia S. Elena
- Veterinary5.1 km - Veterinary - Veterinario Olmi
Information about Roncade
- Elevation8 m a.s.l.
- Total area61.78 km²
- LandformFlatland
- Population14668
Map
The property is located on the marked street/road.
The advertiser did not provide the exact address of this property, but only the street/road.
Google Satellite View©Google Street View©
What do you think of this advert’s quality?
Help us improve your Gate-away experience by giving a feedback about this advert.
Please, do not consider the property itself, but only the quality of how it is presented.


