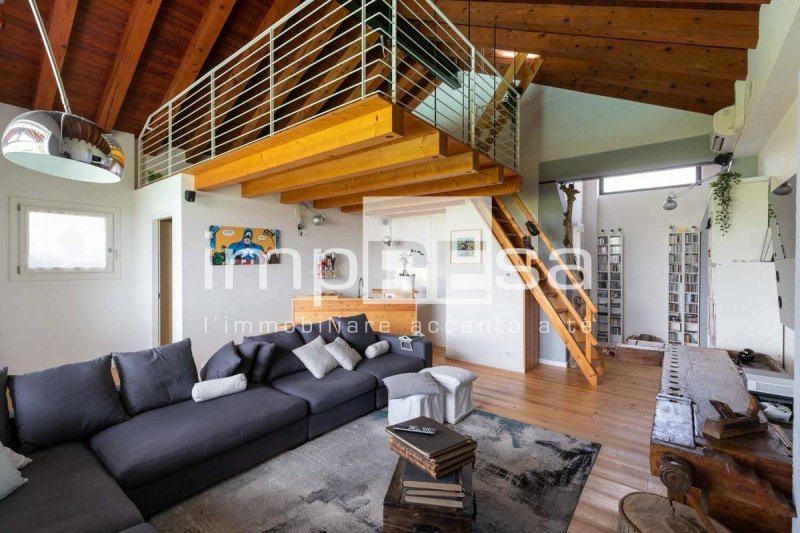680,000 €
3 bedrooms detached house, 250 m² San Biagio di Callalta, Treviso (province)
Main Features
garden
Description
Combined three bedroom house in San Biagio di Callalta Treviso with class A pool for sale.
San Biagio di Callalta, Treviso, in the green area, one km from the town hall, is for sale the south-west facing part of a building with a swimming pool bordering a non-building green area and protected by landscape restrictions.
Completed in 2011, the house is on three levels: in the basement with a height of 2.50 storage space, cellar and laundry.
On the ground floor: large living area with open kitchen and fireplace, dressing room and bathroom, double car shelter, two porches.
On the first floor: two large bedrooms, hallway, bathroom, further spaces with possibility of obtaining the third bedroom, another bathroom, and multipurpose space.
In the well-tended garden, at the back of the house, is the bean-shaped swimming pool (perfect for the summer season).
For its construction, quality materials were used and every choice was made to obtain an energy-efficient and healthy building: the 6 kw photovoltaic system benefits from incentives up to 2031; the solar thermal panels produce hot water for about 500l; the heating system is heat pumps with separate zone control; the air conditioning system is ducted; a well 90 m deep was dug for drinking water.
The house is practically at zero energy costs and indeed with a positive annual balance of around 1,500 euros.
The alarm system, the three security doors, the surveillance camera system, the video entry phones and the audio system also complete the equipment.
The fixtures and floors are in larch, the plank ceilings and exposed beams brushed on the ground and first floor.
One wall of the living room is covered in brick, on the ground floor and in the basement there are two fully functional fireplaces.
For cars the comfortable double shelter and outside two parking spaces with shading cover.
The garden is about 1500 square meters and is equipped with irrigation system. Two wooden houses are used as tool shed.
A continuous jet fountain fed with water from the well is located in the garden.
A house dedicated to those who choose to live in a healthy, comfortable and practical environment.
For information and visits on this three bedroom house in San Biagio di Callalta contact the impREsa private & luxury real estate agency at 0422 580059 citing reference FSB210 or visit our website www.impresaluxury.com
San Biagio di Callalta, Treviso, in the green area, one km from the town hall, is for sale the south-west facing part of a building with a swimming pool bordering a non-building green area and protected by landscape restrictions.
Completed in 2011, the house is on three levels: in the basement with a height of 2.50 storage space, cellar and laundry.
On the ground floor: large living area with open kitchen and fireplace, dressing room and bathroom, double car shelter, two porches.
On the first floor: two large bedrooms, hallway, bathroom, further spaces with possibility of obtaining the third bedroom, another bathroom, and multipurpose space.
In the well-tended garden, at the back of the house, is the bean-shaped swimming pool (perfect for the summer season).
For its construction, quality materials were used and every choice was made to obtain an energy-efficient and healthy building: the 6 kw photovoltaic system benefits from incentives up to 2031; the solar thermal panels produce hot water for about 500l; the heating system is heat pumps with separate zone control; the air conditioning system is ducted; a well 90 m deep was dug for drinking water.
The house is practically at zero energy costs and indeed with a positive annual balance of around 1,500 euros.
The alarm system, the three security doors, the surveillance camera system, the video entry phones and the audio system also complete the equipment.
The fixtures and floors are in larch, the plank ceilings and exposed beams brushed on the ground and first floor.
One wall of the living room is covered in brick, on the ground floor and in the basement there are two fully functional fireplaces.
For cars the comfortable double shelter and outside two parking spaces with shading cover.
The garden is about 1500 square meters and is equipped with irrigation system. Two wooden houses are used as tool shed.
A continuous jet fountain fed with water from the well is located in the garden.
A house dedicated to those who choose to live in a healthy, comfortable and practical environment.
For information and visits on this three bedroom house in San Biagio di Callalta contact the impREsa private & luxury real estate agency at 0422 580059 citing reference FSB210 or visit our website www.impresaluxury.com
This text has been automatically translated.
Details
- Property TypeDetached house
- ConditionCompletely restored/Habitable
- Living area250 m²
- Bedrooms3
- Bathrooms3
- Garden1,500 m²
- Energy Efficiency Rating
- ReferenceI/FSB210
Distance from:
Distances are calculated in a straight line
- Airports
- Public transport
- Highway exit6.7 km - Autostrada d'Alemagna
- Hospital4.8 km - Casa di Cura Papa Giovanni XXIII
- Coast27.3 km
- Ski resort32.0 km
What’s around this property
- Shops
- Eating out
- Sports activities
- Schools
- Pharmacy290 m - Pharmacy - Farmacia Bellavitis
- Veterinary3.7 km - Veterinary - Veterinario Olmi
Information about San Biagio di Callalta
- Elevation10 m a.s.l.
- Total area48.5 km²
- LandformFlatland
- Population12795
Contact Agent
Galleria della Dogana 1, Treviso, TV
+39 0422 580059 +39 340 8781154
What do you think of this advert’s quality?
Help us improve your Gate-away experience by giving a feedback about this advert.
Please, do not consider the property itself, but only the quality of how it is presented.


