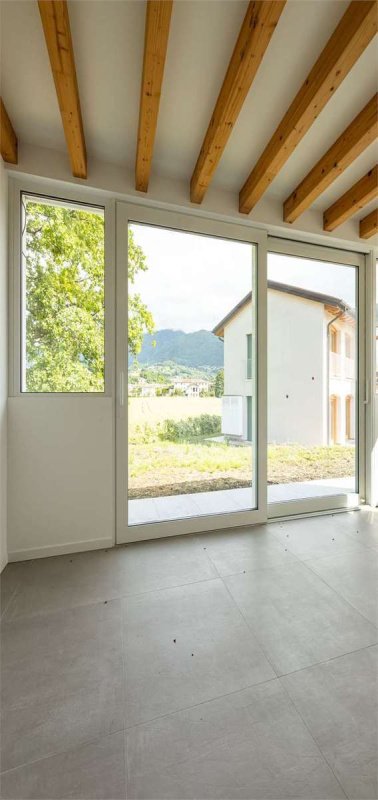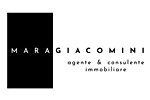POA
3 bedrooms semi-detached house, 260 m² Sarmede, Treviso (province)
Main Features
garden
terrace
garage
Description
We offer a few minutes from the center of Sarmede, in a very quiet country area, modern portion of two-family on two levels, in class A.
Built with careful construction measures, the property has a high energy saving capacity and excellent living standards.
The property in rough advanced, has about 260 square meters, and comprises on the ground floor, entrance, large open plan living area, large open plan kitchen with covered loggia. In the sleeping area there is also a first double bedroom which includes a walk-in wardrobe, a private bathroom and a terrace overlooking the surrounding green mountains. Continuing there is a second double bedroom, a single bedroom, and another sleeping bathroom. The property includes the basement of the building, where we have a double garage, a spacious basement for dinner with friends, a laundry room and a room used as an ironing or gym. The property is surrounded by a garden of 386 square meters. of property.
The house has underfloor heating and cooling, with heat pump supply, 6 kw photovoltaic panels, provision for the alarm system.
White-color windows, insulated and motorized aluminum shutters. Electric garage slenders. External coat of 14 cm.
For info 340-4968190 orinfo@immobiliaregiacomini.it
ENERGY CLASS: Not Applicable
Built with careful construction measures, the property has a high energy saving capacity and excellent living standards.
The property in rough advanced, has about 260 square meters, and comprises on the ground floor, entrance, large open plan living area, large open plan kitchen with covered loggia. In the sleeping area there is also a first double bedroom which includes a walk-in wardrobe, a private bathroom and a terrace overlooking the surrounding green mountains. Continuing there is a second double bedroom, a single bedroom, and another sleeping bathroom. The property includes the basement of the building, where we have a double garage, a spacious basement for dinner with friends, a laundry room and a room used as an ironing or gym. The property is surrounded by a garden of 386 square meters. of property.
The house has underfloor heating and cooling, with heat pump supply, 6 kw photovoltaic panels, provision for the alarm system.
White-color windows, insulated and motorized aluminum shutters. Electric garage slenders. External coat of 14 cm.
For info 340-4968190 orinfo@immobiliaregiacomini.it
ENERGY CLASS: Not Applicable
This text has been automatically translated.
Details
- Property TypeSemi-detached house
- ConditionNew
- Living area260 m²
- Bedrooms3
- Bathrooms3
- Garden445 m²
- Energy Efficiency Rating
- ReferenceV1448IG
Distance from:
Distances are calculated in a straight line
Distances are calculated from the center of the city.
The exact location of this property was not specified by the advertiser.
- Airports
- Public transport
6.7 km - Train Station - Soffratta
- Hospital5.1 km - Presidio Ospedaliero di Vittorio Veneto
- Coast56.3 km
- Ski resort3.5 km
Information about Sarmede
- Elevation103 m a.s.l.
- Total area18.01 km²
- LandformInland hill
- Population2975
Map
The property is located within the highlighted Municipality.
The advertiser has chosen not to show the exact location of this property.
Google Satellite View©
Contact Agent
Via Europa, 16, Vittorio Veneto, Treviso
+39 0438 686407 / +39 340 7306001
What do you think of this advert’s quality?
Help us improve your Gate-away experience by giving a feedback about this advert.
Please, do not consider the property itself, but only the quality of how it is presented.


