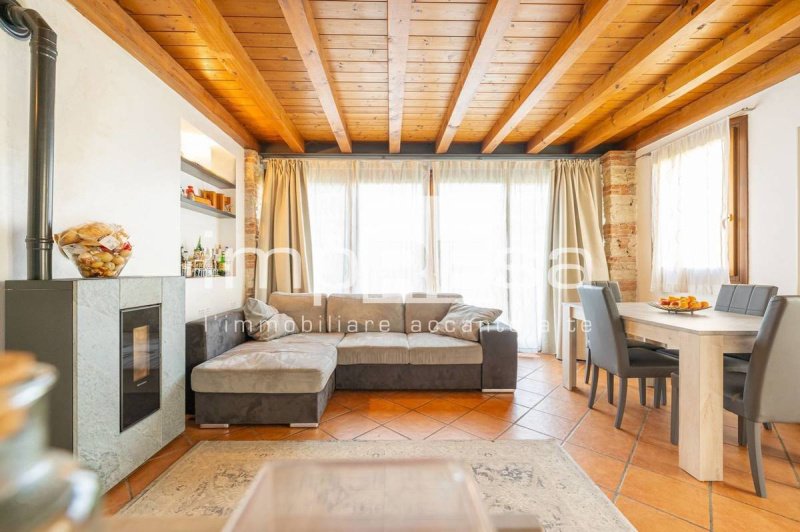2,603,356 kr NOK
(218,000 €)
3 bedrooms house, 136 m² Sernaglia della Battaglia, Treviso (province)
Main Features
garden
Description
Combined with three bedrooms in Sernaglia della Battaglia for sale.
We offer in Fontigo, a portion of a house for sale. The property is located in a precious village renovated in 2005, consisting of this portion of the house and another four small apartments not adjacent to the house.
The property of about 136sqm is on three levels each of about 40sqm.
On the ground floor there is a living area where we find the very bright living room and dining room thanks to a glazed window with direct access to the private garden, a lovely semi-open kitchen and a storeroom used as a pantry.
Through the stairs we access the first floor dedicated to the sleeping area, where there are two single bedrooms each with a newly built bunk bed, and a complete bathroom with shower and laundry area.
On the top and second floor attic, there is the double suite with private bathroom with bathtub and window.
All three floors have exposed beams that make the house warm and welcoming, on the attic floor there are motorized skylights that make the room very bright.
The property includes a single garage of about 21sqm with custom-made wooden loft, excellent to use as a warehouse. There is an outdoor carport.
The heating is independent with state-of-the-art radiators, and a pellet stove recently purchased.
There is a large common area of over 4,000sqm consisting of a garden, barbecue area and a precious wood-burning oven.
The condo fees are around 300 euros per year.
For more information on this detached house for sale in Fontiglia della Battaglia you can contact us at the impREsa real estate agency of Conegliano in Via Colombo 51 by calling 043823921, citing Ref. I / VG040C or visit our website
We offer in Fontigo, a portion of a house for sale. The property is located in a precious village renovated in 2005, consisting of this portion of the house and another four small apartments not adjacent to the house.
The property of about 136sqm is on three levels each of about 40sqm.
On the ground floor there is a living area where we find the very bright living room and dining room thanks to a glazed window with direct access to the private garden, a lovely semi-open kitchen and a storeroom used as a pantry.
Through the stairs we access the first floor dedicated to the sleeping area, where there are two single bedrooms each with a newly built bunk bed, and a complete bathroom with shower and laundry area.
On the top and second floor attic, there is the double suite with private bathroom with bathtub and window.
All three floors have exposed beams that make the house warm and welcoming, on the attic floor there are motorized skylights that make the room very bright.
The property includes a single garage of about 21sqm with custom-made wooden loft, excellent to use as a warehouse. There is an outdoor carport.
The heating is independent with state-of-the-art radiators, and a pellet stove recently purchased.
There is a large common area of over 4,000sqm consisting of a garden, barbecue area and a precious wood-burning oven.
The condo fees are around 300 euros per year.
For more information on this detached house for sale in Fontiglia della Battaglia you can contact us at the impREsa real estate agency of Conegliano in Via Colombo 51 by calling 043823921, citing Ref. I / VG040C or visit our website
This text has been automatically translated.
Details
- Property TypeHouse
- ConditionCompletely restored/Habitable
- Living area136 m²
- Bedrooms3
- Bathrooms2
- Energy Efficiency RatingKWh/mq 187.30
- ReferenceI/VG040C
Distance from:
Distances are calculated in a straight line
- Airports
- Public transport
- Highway exit11.3 km - Svincolo di Montebelluna
- Hospital5.7 km
- Coast52.7 km
- Ski resort26.6 km
What’s around this property
- Shops
- Eating out
- Sports activities
- Schools
- Pharmacy1.3 km - Pharmacy - Farmacia Tosetto
- Veterinary7.9 km - Veterinary - Veterinari per piccoli Animali S.R.L.
Information about Sernaglia della Battaglia
- Elevation117 m a.s.l.
- Total area20.15 km²
- LandformInland hill
- Population6171
Contact Agent
Calle della Madonna 3610/b, Venezia, VE
+39 041 5463426
What do you think of this advert’s quality?
Help us improve your Gate-away experience by giving a feedback about this advert.
Please, do not consider the property itself, but only the quality of how it is presented.


