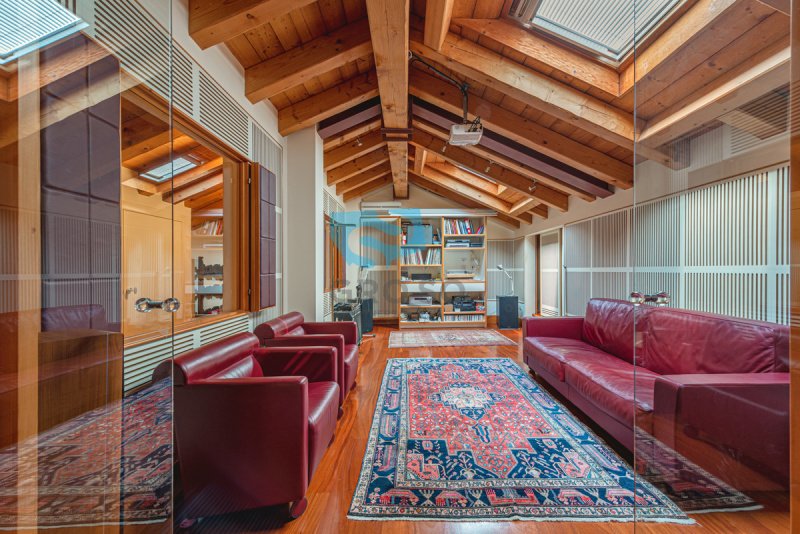1,350,000 €
3 bedrooms villa, 450 m² Silea, Treviso (province)
Main Features
garden
garage
Description
We are located in Treviso east, Lanzago di Silea, a convenient area for all services and at the southern TV motorway entrance. It is difficult to think that as soon as you leave a few kilometers from the walls of Treviso, it is possible to immerse yourself in a naturalistic context so authentic that the flow of hours slow, leaving behind the stress and city traffic, to rest in this magical place, able to give the tranquility and energy necessary to make the most of the new day. As soon as you enter the house you are welcomed by the warm atmosphere of a house of old times, with very refined and prestigious finishes, for true condominiums of the kind. An independent property, inserted in the spectacular historic context of a villa dating back to 1400, completely renovated and from which 4 large units and charm have been created. The house has 3 floors, with a total area of over 400 square meters, plus the well-kept garden of 2000 square meters that frames it, in addition to the island in front of over 1200 square meters, kept in the woods and accessible from the private bridge. Inside the property is divided into a living area on the ground floor consisting of a large entrance hall, the study, the eat-in kitchen, the dining area open to the living room, an ideal space for conversing embellished by a beautiful double-sided fireplace. From the living room leads to the splendid porch, a relaxing and convivial outdoor area, to live from spring to autumn and perfect for cooling in the shade on hot summer days. The ground floor includes the utility room / laundry room and the bathroom. Upstairs there is the sleeping area, consisting of a large study / sitting room with fireplace, a utility room, the double bedroom with private bathroom and the large master bedroom with access from a spacious dressing room and composed of two generously sized bedrooms, each with its own bathroom and one with adjoining a very romantic balcony overlooking the porch below. As soon as you access the second floor you are in front of a large room used as a music room, completely soundproofed, various storerooms and another bedroom with adjacent bathroom. The property includes the two parking spaces and in the basement, one common area with the other houses, there is the warehouse and two large double garages. The fine finishes are for connoisseurs, the wooden beams throughout the house are breathtaking, the flooring of the living area in a Venetian terrace is a work of art, not to mention the classic-style fireplaces, the wooden wood paneling, the Tiffany glass doors. The care of the furniture and every detail in which nothing is left to the case but everything ties with a wonderful harmony, make this property a real jewel, unique.
This text has been automatically translated.
Details
- Property TypeVilla
- ConditionCompletely restored/Habitable
- Living area450 m²
- Bedrooms3
- Bathrooms5
- Garden2,000 m²
- Energy Efficiency Rating
- ReferenceV02
Distance from:
Distances are calculated in a straight line
- Airports
- Public transport
- Highway exit2.3 km - Autostrada d'Alemagna
- Hospital2.3 km - Ospedale Regionale "Ca'Foncello"
- Coast27.5 km
- Ski resort35.8 km
What’s around this property
- Shops
- Eating out
- Sports activities
- Schools
- Pharmacy390 m - Pharmacy - Farmacia del Sile
- Veterinary1.4 km - Veterinary - Croce Blu
Information about Silea
- Elevation7 m a.s.l.
- Total area18.95 km²
- LandformFlatland
- Population10195
Map
The property is located on the marked street/road.
The advertiser did not provide the exact address of this property, but only the street/road.
Google Satellite View©Google Street View©
What do you think of this advert’s quality?
Help us improve your Gate-away experience by giving a feedback about this advert.
Please, do not consider the property itself, but only the quality of how it is presented.


