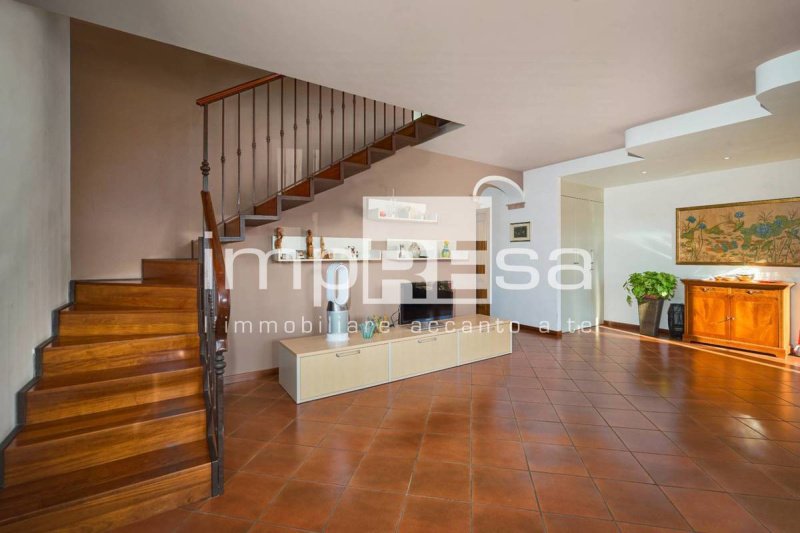425,000 €
4 bedrooms detached house, 260 m² Silea, Treviso (province)
Main Features
garden
terrace
garage
Description
Single house for sale in Silea.
Silea, detached house on three levels for sale in Silea, in a residential area with planted garden of about 700 square meters.
The generously sized property is spread over three levels above ground. On the ground floor, the entrance opens onto a bright living area of 47 sq.m with a beautiful open staircase leading to the sleeping area.
The separate and habitable kitchen, is almost 18 square meters, and there is also a utility room with boiler, a bathroom, a large study of 22 square meters.
The corridor that separates the rooms then leads to an exit into the garden.
On the first floor the sleeping area with exposed solid wood flooring, consists of three double bedrooms, one with bathroom, a single of 12 square meters and another bathroom. There are also two terraces.
The second floor opens onto the attic, equipped with wardrobes in the lower part, has a height and shape that makes it largely exploitable for various uses. The property includes a garage.
Windows with double glazing, mosquito nets, alarm system, provision for stove / fireplace in the living area and heat pump, living area and attic, three curtains sun.
For more information on this single house in Silea and to book a visit, please contact the impREsa real estate agency in Silea without obligation by calling at N 0422/460300 citing Ref SMN / 258
Visit our websitewww.impresaimmobiliare.com
Silea, detached house on three levels for sale in Silea, in a residential area with planted garden of about 700 square meters.
The generously sized property is spread over three levels above ground. On the ground floor, the entrance opens onto a bright living area of 47 sq.m with a beautiful open staircase leading to the sleeping area.
The separate and habitable kitchen, is almost 18 square meters, and there is also a utility room with boiler, a bathroom, a large study of 22 square meters.
The corridor that separates the rooms then leads to an exit into the garden.
On the first floor the sleeping area with exposed solid wood flooring, consists of three double bedrooms, one with bathroom, a single of 12 square meters and another bathroom. There are also two terraces.
The second floor opens onto the attic, equipped with wardrobes in the lower part, has a height and shape that makes it largely exploitable for various uses. The property includes a garage.
Windows with double glazing, mosquito nets, alarm system, provision for stove / fireplace in the living area and heat pump, living area and attic, three curtains sun.
For more information on this single house in Silea and to book a visit, please contact the impREsa real estate agency in Silea without obligation by calling at N 0422/460300 citing Ref SMN / 258
Visit our websitewww.impresaimmobiliare.com
This text has been automatically translated.
Details
- Property TypeDetached house
- ConditionCompletely restored/Habitable
- Living area260 m²
- Bedrooms4
- Bathrooms3
- Energy Efficiency Rating172,58 kwh_m2
- ReferenceI/SMN280
Distance from:
Distances are calculated in a straight line
- Airports
- Public transport
- Highway exit2.0 km - Autostrada d'Alemagna
- Hospital2.3 km - Ospedale Regionale "Ca'Foncello"
- Coast27.2 km
- Ski resort36.1 km
What’s around this property
- Shops
- Eating out
- Sports activities
- Schools
- Pharmacy270 m - Pharmacy - Farmacia del Sile
- Veterinary990 m - Veterinary - Croce Blu
Information about Silea
- Elevation7 m a.s.l.
- Total area18.95 km²
- LandformFlatland
- Population10195
Contact Agent
Calle della Madonna 3610/b, Venezia, VE
+39 041 5463426
What do you think of this advert’s quality?
Help us improve your Gate-away experience by giving a feedback about this advert.
Please, do not consider the property itself, but only the quality of how it is presented.


