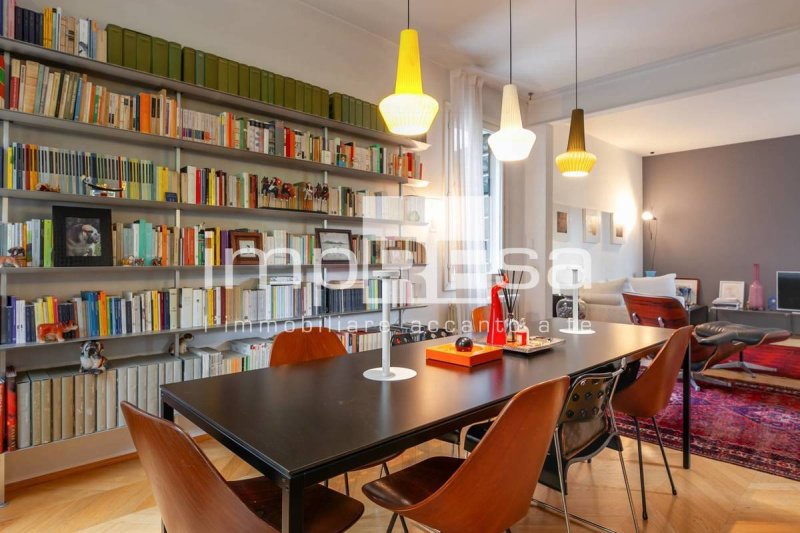R$4,739,202
(780,000 €)
2 bedrooms house, 256 m² Treviso, Treviso (province)
Main Features
garden
garage
Description
Combined with two bedrooms in Treviso for sale.
If you dream of living in a Historic Villa with a large garden, a stone's throw from the Historic Center of Treviso we have the ideal solution for you.
In the very first floor outside the walls, a few steps from the San Camillo hospital, we offer for sale a Combination of the early 1900s built in solid brick, with a large private uncovered, developed on several levels and completely renovated in 2009.
The house of 215 sqm commercial is spread over three levels as follows:
The entrance to the house is in fact on the first floor, accessible by an external staircase in the garden, directly connected to the pedestrian access.
The house also has independent driveway access to the garage of 18sqm, in front of which we have two uncovered parking spaces.
The house can be accessed both from the garage on the ground floor, and from the entrance onto the living area on the first floor.
The living area is on the first floor, consisting of a generous entrance hall, which separates the eat-in kitchen of 17sqm facing South, from the living room with dining room of 40sqm with triple exposure to the North, South and West.
From the main entrance, going up the stairs we reach the sleeping area, which also with a hallway, which divides the two double bedrooms of 20sqm each.
The sleeping area includes a bathroom for guests of 5sqm accessible from the hallway that also gives access to the balcony and the 8sqm master bathroom with shower and a 6sqm anteroom used as a wardrobe, accessible only from the main bedroom.
Also from the main entrance, going down the stairs there is a hallway that leads to the generously sized laundry room, the bathroom and a room used as a gym and wardrobe.
In 2009 the plumbing system was replaced and iron radiators were installed, the electrical system was redone and the ducted air conditioning was installed throughout the house.
Also in the same years the interior and external fixtures have been renovated.
The heating is independent, by natural gas and the boiler was replaced at the beginning of 2024.
Energy class: F.
For more information and visits to this Historic Villa in Treviso you can contact us at 0422 3263694 or on our website www.impresaimmobiliare.com using as a reference code I /NA122.
If you dream of living in a Historic Villa with a large garden, a stone's throw from the Historic Center of Treviso we have the ideal solution for you.
In the very first floor outside the walls, a few steps from the San Camillo hospital, we offer for sale a Combination of the early 1900s built in solid brick, with a large private uncovered, developed on several levels and completely renovated in 2009.
The house of 215 sqm commercial is spread over three levels as follows:
- Ground Floor: Garage, Laundry, Service Bathroom, Tavern and Storeroom in the basement.
- First floor: Entrance, Kitchen, Living room and Dining room.
- Second Floor: Two Double Bedrooms, Two Bathrooms, Hallway and Balcony.
The entrance to the house is in fact on the first floor, accessible by an external staircase in the garden, directly connected to the pedestrian access.
The house also has independent driveway access to the garage of 18sqm, in front of which we have two uncovered parking spaces.
The house can be accessed both from the garage on the ground floor, and from the entrance onto the living area on the first floor.
The living area is on the first floor, consisting of a generous entrance hall, which separates the eat-in kitchen of 17sqm facing South, from the living room with dining room of 40sqm with triple exposure to the North, South and West.
From the main entrance, going up the stairs we reach the sleeping area, which also with a hallway, which divides the two double bedrooms of 20sqm each.
The sleeping area includes a bathroom for guests of 5sqm accessible from the hallway that also gives access to the balcony and the 8sqm master bathroom with shower and a 6sqm anteroom used as a wardrobe, accessible only from the main bedroom.
Also from the main entrance, going down the stairs there is a hallway that leads to the generously sized laundry room, the bathroom and a room used as a gym and wardrobe.
In 2009 the plumbing system was replaced and iron radiators were installed, the electrical system was redone and the ducted air conditioning was installed throughout the house.
Also in the same years the interior and external fixtures have been renovated.
The heating is independent, by natural gas and the boiler was replaced at the beginning of 2024.
Energy class: F.
For more information and visits to this Historic Villa in Treviso you can contact us at 0422 3263694 or on our website www.impresaimmobiliare.com using as a reference code I /NA122.
This text has been automatically translated.
Details
- Property TypeHouse
- ConditionCompletely restored/Habitable
- Living area256 m²
- Bedrooms2
- Bathrooms2
- Garden350 m²
- Energy Efficiency RatingKWh/mq 297.96
- ReferenceI/NA122
Distance from:
Distances are calculated in a straight line
- Airports
- Public transport
- Highway exit5.3 km - Autostrada d'Alemagna
- Hospital250 m - Ospedale generale di zona San Camillo
- Coast29.5 km
- Ski resort36.0 km
What’s around this property
- Shops
- Eating out
- Sports activities
- Schools
- Pharmacy430 m - Pharmacy
- Veterinary3.3 km - Veterinary - Ambulatorio Veterinario
Information about Treviso
- Elevation15 m a.s.l.
- Total area55.58 km²
- LandformFlatland
- Population84837
Contact Agent
Calle della Madonna 3610/b, Venezia, VE
+39 041 5463426
What do you think of this advert’s quality?
Help us improve your Gate-away experience by giving a feedback about this advert.
Please, do not consider the property itself, but only the quality of how it is presented.


