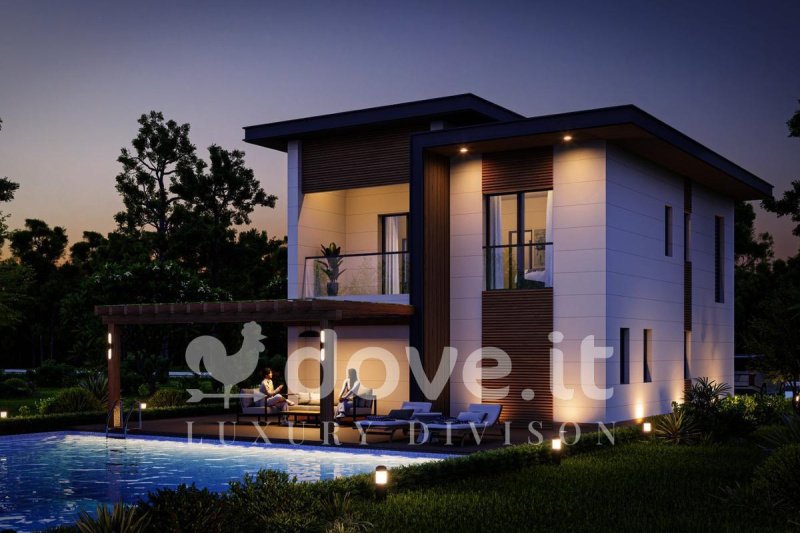£398,246
(478,000 €)
3 bedrooms villa, 220 m² Treviso, Treviso (province)
Main Features
garden
Description
[Ref. DV-7180] We are located in Via Altino, in a quiet area outside the hustle and bustle of the city. At the same time, however, we are a short walk from the train station of Treviso, the hospital and a few minutes walk from the center of Treviso.
This beautiful villa on two floors is offered for sale, newly built (delivery for autumn 2025), of 220 sqm commercial. The villa has a private garden of about 400 square meters that surrounds it, where you can spend pleasant moments outdoors.
The layout of the villa is designed to give a lot of living space to those who come to live there, with a living room on the ground floor which includes a spacious kitchen, a dining room and an open plan living room. There are also, always on the ground floor, a bathroom with window and a technical room with laundry, also with window.
On the first floor, there are, on the other hand, three bedrooms: one single, one double bedroom and one double bedroom with walk-in wardrobe or private bathroom (with discretion). To complete the floor, another bathroom with window and two comfortable loggias that give onto the garden.
The villa will be built with an innovative high-performance structure of thermal, acoustic and seismic insulation. It will be equipped with an air heating system, connected to a vmc for air exchange in each room. Everything will be managed by a heat pump powered by a photovoltaic system of 8kw, which will lead the villa to a higher energy class than the average NZEB.
This beautiful villa on two floors is offered for sale, newly built (delivery for autumn 2025), of 220 sqm commercial. The villa has a private garden of about 400 square meters that surrounds it, where you can spend pleasant moments outdoors.
The layout of the villa is designed to give a lot of living space to those who come to live there, with a living room on the ground floor which includes a spacious kitchen, a dining room and an open plan living room. There are also, always on the ground floor, a bathroom with window and a technical room with laundry, also with window.
On the first floor, there are, on the other hand, three bedrooms: one single, one double bedroom and one double bedroom with walk-in wardrobe or private bathroom (with discretion). To complete the floor, another bathroom with window and two comfortable loggias that give onto the garden.
The villa will be built with an innovative high-performance structure of thermal, acoustic and seismic insulation. It will be equipped with an air heating system, connected to a vmc for air exchange in each room. Everything will be managed by a heat pump powered by a photovoltaic system of 8kw, which will lead the villa to a higher energy class than the average NZEB.
This text has been automatically translated.
Details
- Property TypeVilla
- ConditionNew
- Living area220 m²
- Bedrooms3
- Bathrooms3
- Energy Efficiency Rating
- ReferenceDV-7180
Distance from:
Distances are calculated in a straight line
- Airports
- Public transport
- Highway exit4.1 km - Autostrada d'Alemagna
- Hospital250 m - Ospedale Ca' Foncello
- Coast27.7 km
- Ski resort37.3 km
What’s around this property
- Shops
- Eating out
- Sports activities
- Schools
- Pharmacy480 m - Pharmacy - Farmacia Trevigiana
- Veterinary2.9 km - Veterinary - Croce Blu
Information about Treviso
- Elevation15 m a.s.l.
- Total area55.58 km²
- LandformFlatland
- Population84837
What do you think of this advert’s quality?
Help us improve your Gate-away experience by giving a feedback about this advert.
Please, do not consider the property itself, but only the quality of how it is presented.


