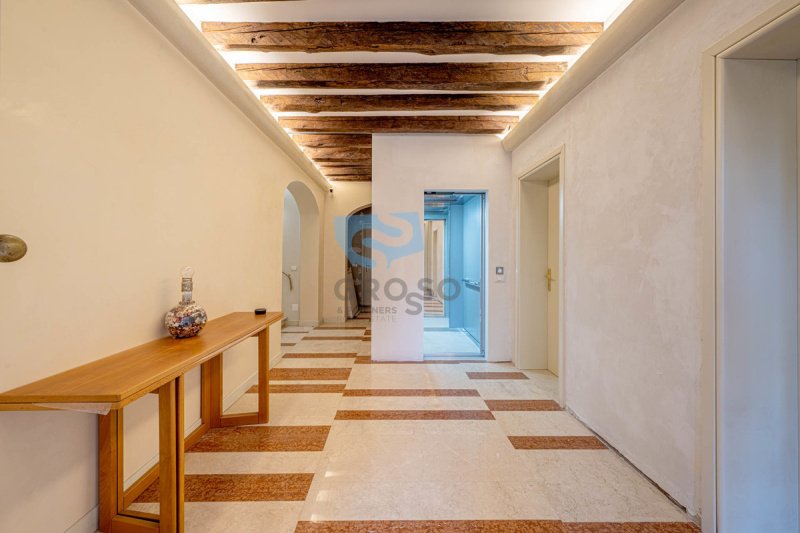890,000 €
4 bedrooms palace, 252 m² Treviso, Treviso (province)
Description
Treviso, in the nearby center Piazza Santa Maria Maggiore and a stone's throw from Ponte Dante, we are pleased to offer this elegant portion of a building on two levels and free on three sides, with elevator and large private garage, a rareness in the historic center.
The property is distinguished by its versatility, ideal for adapting to different residential and professional needs.
On the ground floor we are greeted by an imposing entrance hall, two large rooms multipurpose with connections for bathroom and kitchen, where for example you can get a studio apartment with another private entrance, the possibility of having two more double bedrooms for those looking for the four bedrooms or a study where you can receive your customers.
A large garage, technical room with condensing boiler, cellar and utility room conclude the ground floor.
On the first floor, the main entrance opens onto a large and bright living room, embellished with large windows where lots of light enters, ideal for moments of relaxation or to welcome guests in an elegant and comfortable atmosphere. Very precious is also the second entrance that leads directly to the double suite, so as to directly access it.
The kitchen is separate and habitable, with glass walls and a beautiful fireplace that adds heat and atmosphere, creating a perfect balance between contemporary design and traditional comfort. The sleeping area includes two large bedrooms, including a double suite with walk-in wardrobe and private bathroom, designed to ensure privacy and comfort. The bathroom is modern, with fine finishes and quality materials. Complete the floor a precious windowed laundry room, a practical detail for the daily management of the house.
If you are looking for a solution in the center but away from the chaos, with ample space and timeless elegance, this property is the ideal choice.
The property is distinguished by its versatility, ideal for adapting to different residential and professional needs.
On the ground floor we are greeted by an imposing entrance hall, two large rooms multipurpose with connections for bathroom and kitchen, where for example you can get a studio apartment with another private entrance, the possibility of having two more double bedrooms for those looking for the four bedrooms or a study where you can receive your customers.
A large garage, technical room with condensing boiler, cellar and utility room conclude the ground floor.
On the first floor, the main entrance opens onto a large and bright living room, embellished with large windows where lots of light enters, ideal for moments of relaxation or to welcome guests in an elegant and comfortable atmosphere. Very precious is also the second entrance that leads directly to the double suite, so as to directly access it.
The kitchen is separate and habitable, with glass walls and a beautiful fireplace that adds heat and atmosphere, creating a perfect balance between contemporary design and traditional comfort. The sleeping area includes two large bedrooms, including a double suite with walk-in wardrobe and private bathroom, designed to ensure privacy and comfort. The bathroom is modern, with fine finishes and quality materials. Complete the floor a precious windowed laundry room, a practical detail for the daily management of the house.
If you are looking for a solution in the center but away from the chaos, with ample space and timeless elegance, this property is the ideal choice.
This text has been automatically translated.
Details
- Property TypePalace
- ConditionCompletely restored/Habitable
- Living area252 m²
- Bedrooms4
- Bathrooms2
- Energy Efficiency Rating
- ReferenceP67
Distance from:
Distances are calculated in a straight line
- Airports
- Public transport
- Highway exit4.8 km - Autostrada d'Alemagna
- Hospital610 m - Ospedale Ca' Foncello
- Coast28.6 km
- Ski resort36.8 km
What’s around this property
- Shops
- Eating out
- Sports activities
- Schools
- Pharmacy180 m - Pharmacy - Santa Maria Maggiore SAS
- Veterinary3.6 km - Veterinary - Croce Blu
Information about Treviso
- Elevation15 m a.s.l.
- Total area55.58 km²
- LandformFlatland
- Population84837
Map
The property is located on the marked street/road.
The advertiser did not provide the exact address of this property, but only the street/road.
Google Satellite View©Google Street View©
What do you think of this advert’s quality?
Help us improve your Gate-away experience by giving a feedback about this advert.
Please, do not consider the property itself, but only the quality of how it is presented.


