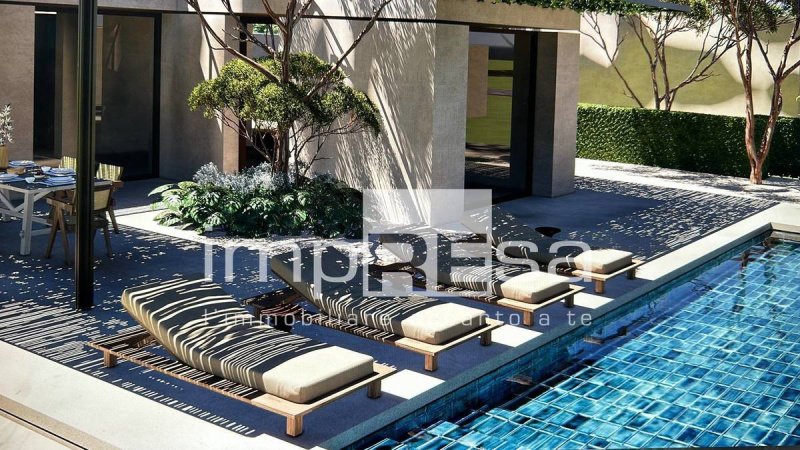773,000 €
3 bedrooms house, 213 m² Villorba, Treviso (province)
Main Features
garden
terrace
garage
Description
For sale in Villorba capital 2 DETACHED SINGLE VILLAS of brand new construction, in a semi-agricultural area, of very generous size, with delivery end 2025.
Projects designed for a large family that needs very large space.
Around 213 square meters for each, North-EAST-South-West exposure, developed on two levels: one with 1400 square meters, of private greenery, the other with 1000 square meters.
On the ground floor living area of about 75 square meters, complete with separate kitchen, large living room, study, service, laundry room, single garage plus technical area for the systems.
The first floor consists of two double bedrooms with bathroom as well as the patronal double suite with private bathroom, wardrobe and dressing room: large terrace accessible both along the South and West sides.
The price can be revised and compared between the parties according to personal needs.
Underfloor heating in heat pump, photovoltaic of 6.5 Kwatt, alarm system, ducted or split air conditioning system (available), VMC system, fixtures with triple glazed windows: on request other required additions.
For information on these 2 combined for sale in Villorba, call 0422.412819 with Ref. I / LC 403 or visit our websitewww.impresaimmobiliare.com
EXCLUSIVE impREsaimmobiliare - Villorba office
Projects designed for a large family that needs very large space.
Around 213 square meters for each, North-EAST-South-West exposure, developed on two levels: one with 1400 square meters, of private greenery, the other with 1000 square meters.
On the ground floor living area of about 75 square meters, complete with separate kitchen, large living room, study, service, laundry room, single garage plus technical area for the systems.
The first floor consists of two double bedrooms with bathroom as well as the patronal double suite with private bathroom, wardrobe and dressing room: large terrace accessible both along the South and West sides.
The price can be revised and compared between the parties according to personal needs.
Underfloor heating in heat pump, photovoltaic of 6.5 Kwatt, alarm system, ducted or split air conditioning system (available), VMC system, fixtures with triple glazed windows: on request other required additions.
For information on these 2 combined for sale in Villorba, call 0422.412819 with Ref. I / LC 403 or visit our websitewww.impresaimmobiliare.com
EXCLUSIVE impREsaimmobiliare - Villorba office
This text has been automatically translated.
Details
- Property TypeHouse
- ConditionNew
- Living area213 m²
- Bedrooms3
- Bathrooms2
- Land1,000 m²
- Garden1,000 m²
- Energy Efficiency Rating
- ReferenceI/LC403
Distance from:
Distances are calculated in a straight line
- Airports
- Public transport
- Highway exit2.6 km - Svincolo di Spresiano
- Hospital2.2 km - Casa di riposo e Centro diurno "Gino e Pierina MARANI"
- Coast37.2 km
- Ski resort30.1 km
What’s around this property
- Shops
- Eating out
- Sports activities
- Schools
- Pharmacy530 m - Pharmacy
- Veterinary4.6 km - Veterinary - Ambulatorio Veterinario
Information about Villorba
- Elevation26 m a.s.l.
- Total area30.53 km²
- LandformFlatland
- Population17768
Contact Agent
Calle della Madonna 3610/b, Venezia, VE
+39 041 5463426
What do you think of this advert’s quality?
Help us improve your Gate-away experience by giving a feedback about this advert.
Please, do not consider the property itself, but only the quality of how it is presented.


