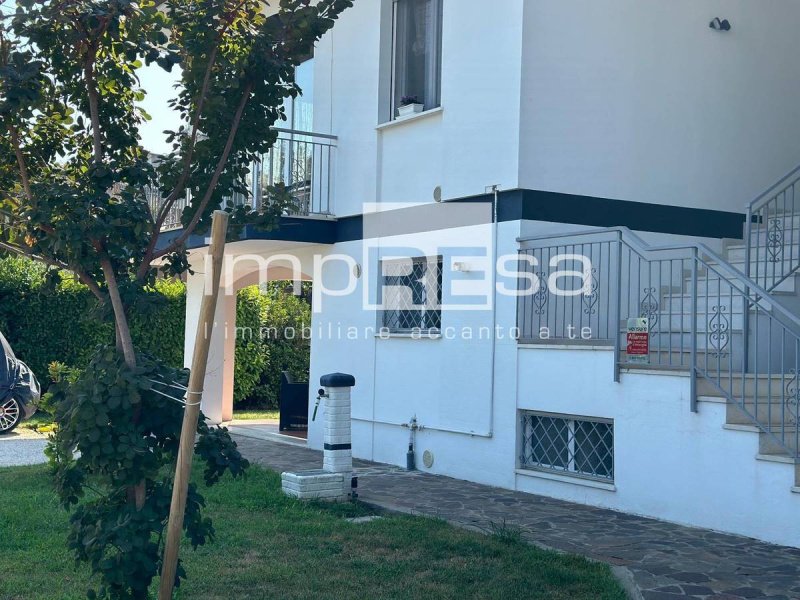¥ 3,512,563
(445,000 €)
3 bedrooms detached house, 200 m² Villorba, Treviso (province)
Main Features
garden
terrace
garage
Description
For sale in Villorba, in a central position, in front of the bus stop and schools, single-family house with large garden of almost sqm. 500.
Mq. total 230, developed on two levels.
On the ground floor, measuring m. 2,30, with private entrance, sqm. 115, cadastrally indicated and intended for utility rooms, currently used as a kitchen with living room, bedroom, bathroom with shower, large laundry room and double garage.
On the first floor, measuring m. 2.70, with entrance hall, large living room with Este glass door terrace on the east-south side, west dining room, separate kitchen, two double bedrooms, one with private bathroom, a single bedroom and second bathroom with shower.
The house, built in 1971, was completely renovated in 2018 all over:
. mosquito nets on all holes
. new tubular radiators
. living area floor with original marble and parquet sleeping area
. PVC windows with mosquito nets and with electric shutters
. air conditioning with 5 splits, 2 of which on the ground floor and 3 on the first floor
. new condensing boiler
. photovoltaic of 6 Kw with storage battery
. NO external coat
. Energy class "C" with Epi kWh / sqm per year
. high-rise pool along the west side
. two drive-over gates
. wooden shed for external tool shed
Enchanting location, at the end of a small road, close to a green area agricultural.
Delivery from agreements
To view this single-family house for sale in Villorba, call 0422.412819 with Ref. I / LC445 or visit our websitewww.impresaimmobiliare.com
Mq. total 230, developed on two levels.
On the ground floor, measuring m. 2,30, with private entrance, sqm. 115, cadastrally indicated and intended for utility rooms, currently used as a kitchen with living room, bedroom, bathroom with shower, large laundry room and double garage.
On the first floor, measuring m. 2.70, with entrance hall, large living room with Este glass door terrace on the east-south side, west dining room, separate kitchen, two double bedrooms, one with private bathroom, a single bedroom and second bathroom with shower.
The house, built in 1971, was completely renovated in 2018 all over:
. mosquito nets on all holes
. new tubular radiators
. living area floor with original marble and parquet sleeping area
. PVC windows with mosquito nets and with electric shutters
. air conditioning with 5 splits, 2 of which on the ground floor and 3 on the first floor
. new condensing boiler
. photovoltaic of 6 Kw with storage battery
. NO external coat
. Energy class "C" with Epi kWh / sqm per year
. high-rise pool along the west side
. two drive-over gates
. wooden shed for external tool shed
Enchanting location, at the end of a small road, close to a green area agricultural.
Delivery from agreements
To view this single-family house for sale in Villorba, call 0422.412819 with Ref. I / LC445 or visit our websitewww.impresaimmobiliare.com
This text has been automatically translated.
Details
- Property TypeDetached house
- ConditionCompletely restored/Habitable
- Living area200 m²
- Bedrooms3
- Bathrooms3
- Land500 m²
- Garden500 m²
- Energy Efficiency RatingKWh/mq 72.74
- ReferenceI/LC445
Distance from:
Distances are calculated in a straight line
- Airports
- Public transport
- Highway exit2.5 km - Autostrada d'Alemagna
- Hospital1.3 km - Centro di Medicina
- Coast33.2 km
- Ski resort32.0 km
What’s around this property
- Shops
- Eating out
- Sports activities
- Schools
- Pharmacy420 m - Pharmacy - Farmacia A Carità
- Veterinary1.2 km - Veterinary - Ambulatorio Veterinario
Information about Villorba
- Elevation26 m a.s.l.
- Total area30.53 km²
- LandformFlatland
- Population17768
Contact Agent
Calle della Madonna 3610/b, Venezia, VE
+39 041 5463426
What do you think of this advert’s quality?
Help us improve your Gate-away experience by giving a feedback about this advert.
Please, do not consider the property itself, but only the quality of how it is presented.


