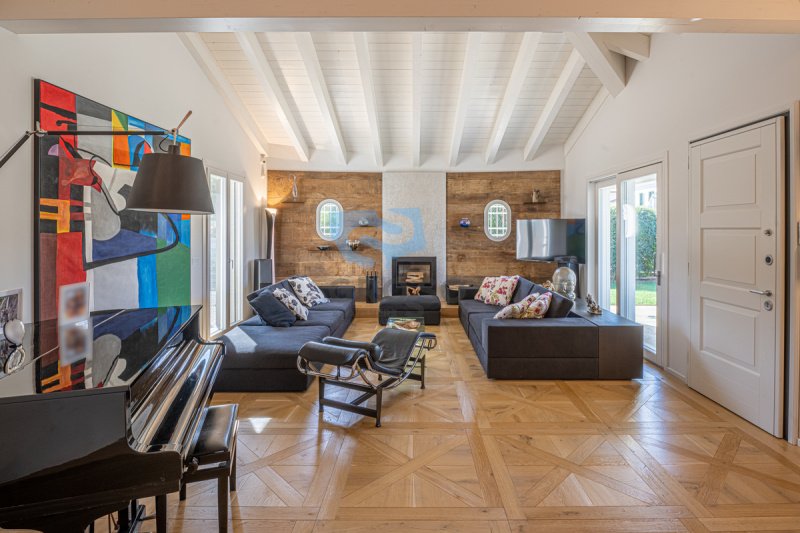925,000 €
3 bedrooms detached house, 300 m² Villorba, Treviso (province)
Main Features
garden
garage
Description
Villorba, beautiful detached villa surrounded by a private garden of 830 square meters, ideal for those looking for ample space and tranquility. The house is spread over three levels, with spacious and well-distributed rooms.
On the ground floor there is a large living-dining area of 67 sq m, perfect for welcoming guests or relaxing with a family, and a kitchen with direct access to the outdoor portico, ideal for summer dinners. Also on this floor, there is a bedroom, a bathroom, a functional laundry room and another guest bathroom. The single garage with an area of 33 square meters, while the external portico of 38 square meters adds another two covered parking spaces.
On the first floor, the villa has two large bedrooms and a bathroom, ensuring maximum convenience for the family or any guests. The spaces are designed to offer privacy and comfort.
The basement is a real added value for the property, with a large basement with kitchen and table for guests, movie-reading room, perfect for moments of conviviality, a cellar / warehouse for wine conservation and another bathroom.
The villa, in Energy Class C, is sold partially furnished, with including high quality furniture and accessories. The kitchen is complete with Gaggenau appliances, a brand synonymous with excellence, while the bathrooms are already furnished with fine sanitary ware and furniture. The embedded wardrobes are custom-made, optimizing the space and offering practicality without sacrificing the style. Furthermore, the tavern is already furnished and includes a second kitchen, ideal for dinners or family parties.
The property is equipped with an alarm system with cameras to ensure maximum safety and an automatic irrigation system divided into 7 areas, for a simple and efficient management of the garden. An ideal housing solution for those who want to live in a private environment, surrounded by greenery, without sacrificing comfort and fine finishes.
On the ground floor there is a large living-dining area of 67 sq m, perfect for welcoming guests or relaxing with a family, and a kitchen with direct access to the outdoor portico, ideal for summer dinners. Also on this floor, there is a bedroom, a bathroom, a functional laundry room and another guest bathroom. The single garage with an area of 33 square meters, while the external portico of 38 square meters adds another two covered parking spaces.
On the first floor, the villa has two large bedrooms and a bathroom, ensuring maximum convenience for the family or any guests. The spaces are designed to offer privacy and comfort.
The basement is a real added value for the property, with a large basement with kitchen and table for guests, movie-reading room, perfect for moments of conviviality, a cellar / warehouse for wine conservation and another bathroom.
The villa, in Energy Class C, is sold partially furnished, with including high quality furniture and accessories. The kitchen is complete with Gaggenau appliances, a brand synonymous with excellence, while the bathrooms are already furnished with fine sanitary ware and furniture. The embedded wardrobes are custom-made, optimizing the space and offering practicality without sacrificing the style. Furthermore, the tavern is already furnished and includes a second kitchen, ideal for dinners or family parties.
The property is equipped with an alarm system with cameras to ensure maximum safety and an automatic irrigation system divided into 7 areas, for a simple and efficient management of the garden. An ideal housing solution for those who want to live in a private environment, surrounded by greenery, without sacrificing comfort and fine finishes.
This text has been automatically translated.
Details
- Property TypeDetached house
- ConditionCompletely restored/Habitable
- Living area300 m²
- Bedrooms3
- Bathrooms4
- Garden830 m²
- Energy Efficiency Rating
- ReferenceS235
Distance from:
Distances are calculated in a straight line
- Airports
- Public transport
- Highway exit2.6 km - Svincolo di Spresiano
- Hospital2.4 km - Casa di riposo e Centro diurno "Gino e Pierina MARANI"
- Coast37.5 km
- Ski resort30.0 km
What’s around this property
- Shops
- Eating out
- Sports activities
- Schools
- Pharmacy730 m - Pharmacy
- Veterinary4.8 km - Veterinary - Ambulatorio Veterinario
Information about Villorba
- Elevation26 m a.s.l.
- Total area30.53 km²
- LandformFlatland
- Population17768
Map
The property is located on the marked street/road.
The advertiser did not provide the exact address of this property, but only the street/road.
Google Satellite View©Google Street View©
What do you think of this advert’s quality?
Help us improve your Gate-away experience by giving a feedback about this advert.
Please, do not consider the property itself, but only the quality of how it is presented.


