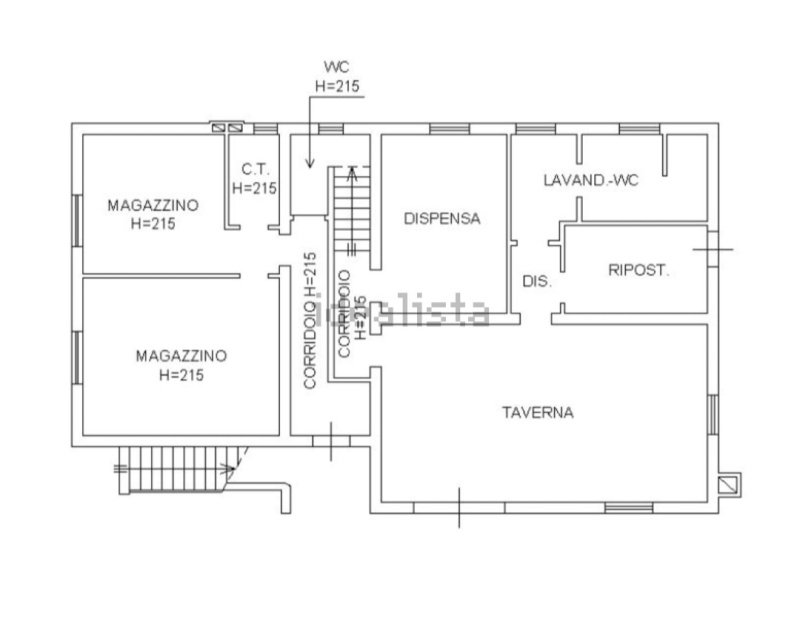160,000 €
3 bedrooms detached house, 257 m² Caorle, Venice (province)
Description
For sale property 12 km from the beach of Caorle Venice Italy.
The property includes a detached house of 257 square meters, building land and a shed
for possible boat shed.
Detailed description:
In the tranquility of the village of San Giorgio Di Livenza, surrounded by greenery, less than 10 minutes drive from the historic center of Caorle, there is a single house from the 70s, completely renovated in 1990.
The property is surrounded by a large green area and completes the property a canopy.
The ground floor consists of a basement, two storerooms, laundry, pantry and utility room.
The brick stairs at the front of the house lead to the first floor and is located in the entrance area.
On the left side there is the living area with kitchen, living room and terrace.
A hallway leads to the sleeping area comprising three bedrooms, a wardrobe and a bathroom with window.
The property has wooden frames with double glazing, mosquito nets and PVC shutters. The heating system is self-sufficient with natural gas and distributed with radiators.
There is also provision for a wood or pellet stove.
Air conditioning on the first floor.
The house is an ideal solution for a large family looking for comfortable space and for those who love the tranquility of the countryside a few steps from the main services.
The only building land available in front of the house is
Euro 80,000
The house can be designed for 2 residential units.
The property includes a detached house of 257 square meters, building land and a shed
for possible boat shed.
Detailed description:
In the tranquility of the village of San Giorgio Di Livenza, surrounded by greenery, less than 10 minutes drive from the historic center of Caorle, there is a single house from the 70s, completely renovated in 1990.
The property is surrounded by a large green area and completes the property a canopy.
The ground floor consists of a basement, two storerooms, laundry, pantry and utility room.
The brick stairs at the front of the house lead to the first floor and is located in the entrance area.
On the left side there is the living area with kitchen, living room and terrace.
A hallway leads to the sleeping area comprising three bedrooms, a wardrobe and a bathroom with window.
The property has wooden frames with double glazing, mosquito nets and PVC shutters. The heating system is self-sufficient with natural gas and distributed with radiators.
There is also provision for a wood or pellet stove.
Air conditioning on the first floor.
The house is an ideal solution for a large family looking for comfortable space and for those who love the tranquility of the countryside a few steps from the main services.
The only building land available in front of the house is
Euro 80,000
The house can be designed for 2 residential units.
This text has been automatically translated.
Details
- Property TypeDetached house
- ConditionPartially restored
- Living area257 m²
- Bedrooms3
- Bathrooms2
- Energy Efficiency Rating
- ReferenceCasa indipendente mare Caorle
Distance from:
Distances are calculated in a straight line
- Airports
- Public transport
- Highway exit21.1 km
- Hospital< 100 m - Pronto Soccorso Ospedale Caorle
- Coast550 m
- Ski resort53.8 km
What’s around this property
- Shops
- Eating out
- Sports activities
- Schools
- Pharmacy550 m - Pharmacy
- Veterinary13.7 km - Veterinary - Ambulatorio Veterinario Bibionese
Information about Caorle
- Elevation1 m a.s.l.
- Total area153.83 km²
- LandformFlatland
- Population11242
Map
The property is located on the marked street/road.
The advertiser did not provide the exact address of this property, but only the street/road.
Google Satellite View©Google Street View©
Contact Owner
Private Owner
Private Owner
What do you think of this advert’s quality?
Help us improve your Gate-away experience by giving a feedback about this advert.
Please, do not consider the property itself, but only the quality of how it is presented.

