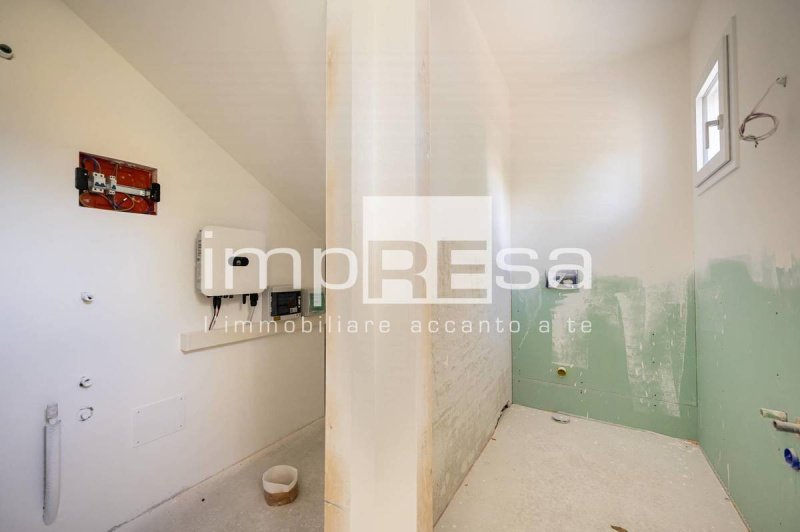₪1,004,777
(255,000 €)
2 bedrooms terraced house, 107 m² Concordia Sagittaria, Venice (province)
Main Features
garden
Description
New two-room terraced house with parking space and private garden for sale in Concordia Sagittaria.
Located in a quiet and residential area, at the end of a closed-end road and close to the main road with services such as supermarkets and public transport, we offer for sale this newly built terraced house with private uncovered and parking space on two levels.
The entrance leads directly to the open-space living area of 28.30 square meters, with the possibility of obtaining extra space by sacrificing the garage of 17.76 square meters. From the kitchen you reach the utility room of 1,20 square meters and laundry of 2.28 square meters.
Going up the stairs, there is access to the sleeping area where there is a hallway of 4.38 sq m with access to a terrace, a double bedroom of 14.40 sq m served by a terrace, a second bedroom of 13.58 sq m and a bathroom of 5.04 sq m.
The external walls were built with the "climate" technology, have a thickness of 38 cm, of which 10 cm of external coat, 20 cm of reinforced concrete and a further 7 cm of internal insulation in polystyrene.
The internal partition walls are 8 cm brick. The roof is covered in Portuguese-style tiles, the gutters and the drainage are in colored aluminum.
The interior windows are made of white PVC with double glazing and mosquito nets. The dark ones are made of colored wood.
To complete the property there are 186 square meters of exclusive garden.
Class A4.
The house is an excellent solution for those who are tired of apartment life and pay condominium fees, thanks to its well-thought-out and not excessive spaces, or for all those who live a dynamic life and want to realize their dream of "home" without having a too demanding property.
For more information on this three-room terraced house with private garden in Concordia Sagittaria, contact the impREsa agency in Pordenone at no. 0434 311665 asking for the property with reference I /MN063 or visit the website: www.impresaimmobiliare.com.
Located in a quiet and residential area, at the end of a closed-end road and close to the main road with services such as supermarkets and public transport, we offer for sale this newly built terraced house with private uncovered and parking space on two levels.
The entrance leads directly to the open-space living area of 28.30 square meters, with the possibility of obtaining extra space by sacrificing the garage of 17.76 square meters. From the kitchen you reach the utility room of 1,20 square meters and laundry of 2.28 square meters.
Going up the stairs, there is access to the sleeping area where there is a hallway of 4.38 sq m with access to a terrace, a double bedroom of 14.40 sq m served by a terrace, a second bedroom of 13.58 sq m and a bathroom of 5.04 sq m.
The external walls were built with the "climate" technology, have a thickness of 38 cm, of which 10 cm of external coat, 20 cm of reinforced concrete and a further 7 cm of internal insulation in polystyrene.
The internal partition walls are 8 cm brick. The roof is covered in Portuguese-style tiles, the gutters and the drainage are in colored aluminum.
The interior windows are made of white PVC with double glazing and mosquito nets. The dark ones are made of colored wood.
To complete the property there are 186 square meters of exclusive garden.
Class A4.
The house is an excellent solution for those who are tired of apartment life and pay condominium fees, thanks to its well-thought-out and not excessive spaces, or for all those who live a dynamic life and want to realize their dream of "home" without having a too demanding property.
For more information on this three-room terraced house with private garden in Concordia Sagittaria, contact the impREsa agency in Pordenone at no. 0434 311665 asking for the property with reference I /MN063 or visit the website: www.impresaimmobiliare.com.
This text has been automatically translated.
Details
- Property TypeTerraced house
- ConditionNew
- Living area107 m²
- Bedrooms2
- Bathrooms1
- Garden186 m²
- Energy Efficiency Rating
- ReferenceI/MN063
Distance from:
Distances are calculated in a straight line
- Airports
- Public transport
- Highway exit3.4 km
- Hospital1.3 km - Ex Silos
- Coast17.7 km
- Ski resort38.3 km
What’s around this property
- Shops
- Eating out
- Sports activities
- Schools
- Pharmacy1.4 km - Pharmacy - Farmacia Furlanis
- Veterinary1.2 km - Veterinary - U.L.S.S. Settore Veterinario
Information about Concordia Sagittaria
- Elevation2 m a.s.l.
- Total area66.84 km²
- LandformFlatland
- Population10256
Contact Agent
Calle della Madonna 3610/b, Venezia, VE
+39 041 5463426
What do you think of this advert’s quality?
Help us improve your Gate-away experience by giving a feedback about this advert.
Please, do not consider the property itself, but only the quality of how it is presented.


