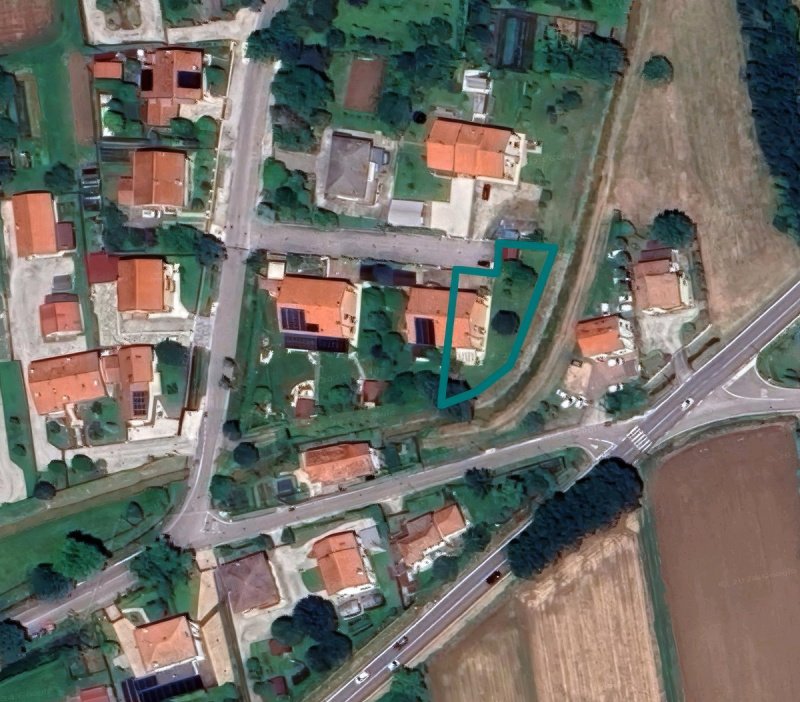270,976 €
4 bedrooms villa, 232 m² Noale, Venice (province)
Main Features
garden
terrace
Description
At auction portion of semi-detached house in Noale (VE), Locality Briana, Via della Fornace 77
- 25 minutes from Mestre and Venice
- in a residential area just minutes from the center of Noale
The portion of the semi-detached house at auction develops over two floors above ground, with a garage and exclusive outdoor area.
It has a commercial area of 232 sqm.
Access to the house is from the ground floor through the porch that leads to the entrance. Internally, the ground floor is designated as a living area with kitchen-dining room, living room, a hallway, a bathroom, and a technical room.
The first floor, designated as a sleeping area, is divided into three bedrooms, a wardrobe, a hallway, and a bathroom.
There is an attic currently used as a bedroom, although it lacks authorization.
An internal staircase connects all three floors.
The unit is equipped with an independent heating system, air conditioning, and an alarm system. On the ground floor, there is a pellet stove.
The outdoor area features an irrigation system.
It is noted that the furniture present inside the house is included in the sale.
Land Registry of the Municipality of Noale on Sheet 20:
Parcel 932 - Sub. 13 - Category A/2 - Class 5 - Consistency 6.5 rooms - R.C. € 503.55
Parcel 932 - Sub. 12 - Category C/6 - Class 9 - Consistency 20 sqm - R.C. € 57.84
Parcel 932 - Sub. 5 - BCNC
Land Registry of the Municipality of Noale on Sheet 20:
Parcel 929 - Arable wooded land - Class 3 - Consistency 45 sqm - R.D. € 0.31 - R.A. € 0.19
- 25 minutes from Mestre and Venice
- in a residential area just minutes from the center of Noale
The portion of the semi-detached house at auction develops over two floors above ground, with a garage and exclusive outdoor area.
It has a commercial area of 232 sqm.
Access to the house is from the ground floor through the porch that leads to the entrance. Internally, the ground floor is designated as a living area with kitchen-dining room, living room, a hallway, a bathroom, and a technical room.
The first floor, designated as a sleeping area, is divided into three bedrooms, a wardrobe, a hallway, and a bathroom.
There is an attic currently used as a bedroom, although it lacks authorization.
An internal staircase connects all three floors.
The unit is equipped with an independent heating system, air conditioning, and an alarm system. On the ground floor, there is a pellet stove.
The outdoor area features an irrigation system.
It is noted that the furniture present inside the house is included in the sale.
Land Registry of the Municipality of Noale on Sheet 20:
Parcel 932 - Sub. 13 - Category A/2 - Class 5 - Consistency 6.5 rooms - R.C. € 503.55
Parcel 932 - Sub. 12 - Category C/6 - Class 9 - Consistency 20 sqm - R.C. € 57.84
Parcel 932 - Sub. 5 - BCNC
Land Registry of the Municipality of Noale on Sheet 20:
Parcel 929 - Arable wooded land - Class 3 - Consistency 45 sqm - R.D. € 0.31 - R.A. € 0.19
Details
- Property TypeVilla
- ConditionCompletely restored/Habitable
- Living area232 m²
- Bedrooms4
- Bathrooms2
- Garden720 m²
- Energy Efficiency Rating
- ReferencePorzione di villa bifamiliare a Noale (VE)
Distance from:
Distances are calculated in a straight line
- Airports
- Public transport
- Highway exit7.3 km
- Hospital2.1 km - Ospedale di Noale
- Coast28.4 km
- Ski resort45.5 km
What’s around this property
- Shops
- Eating out
- Sports activities
- Schools
- Pharmacy850 m - Pharmacy - Farmacia Buso Dr. Walter
- Veterinary4.0 km - Veterinary - Ambulatorio Veterinario Zianigo Dott. De Col Roberto
Information about Noale
- Elevation18 m a.s.l.
- Total area24.69 km²
- LandformFlatland
- Population16108
Contact Agent
Via Onorato Vigliani, 19, Milano, Milano
+39 02 8688 2269
What do you think of this advert’s quality?
Help us improve your Gate-away experience by giving a feedback about this advert.
Please, do not consider the property itself, but only the quality of how it is presented.


