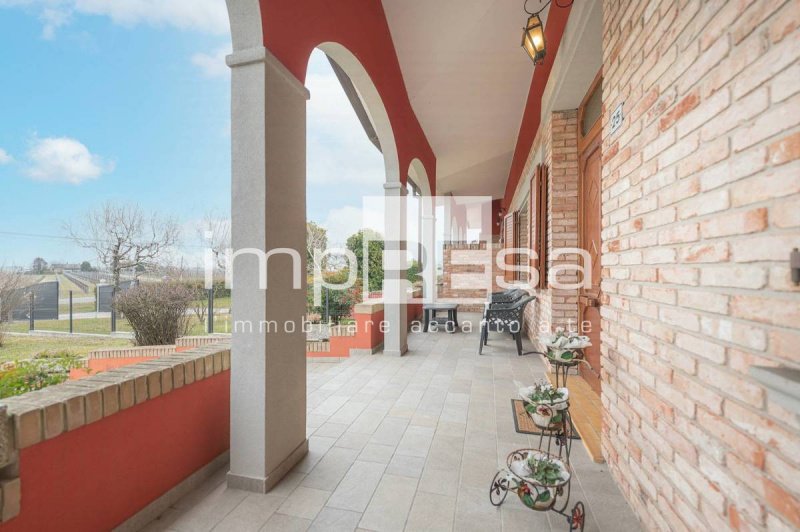220,000 €
3 bedrooms house, 290 m² Portogruaro, Venice (province)
Main Features
garden
terrace
garage
Description
Located in a quiet but in strategic position just a 20-minute drive from the seaside resorts of Bibione, Lignano Sabbiadoro and Caorle; 10 minutes drive from the centers of Portogruaro and Concordia Sagittaria and 30 minutes from the center of Pordenone, we offer this semi-detached portion with private uncovered ideal for a family with children.
The property divided on three levels above ground, consists on the main floor, entrance that leads to the living area of about 31.6 square meters with living room and dining room, separate eat-in kitchen of 12.2sqm and a study of 7.5sqm
A few steps away, you reach the sleeping area, raised above the living area, where there are the three bedrooms, two doubles of around 15sqm and 18.7sqm respectively, the double of around 12.8sqm and the bathroom of 8.5 sq m.
Going up from the sleeping area, there is an attic with a maximum height of around 2.40 meters.
On the ground floor, finally, there is a 20 sq.m tavern with a fireplace ideal for dinners and lunches with company, a portico of 12sqm closed by beautiful windows, the laundry room, a room of 14.5 sqm, two storerooms of 6.4sqm and 3.3 sqm, the cellar of about 22sqm, the heating plant of 3.7sqm and the garage of 30sqm.
The property includes a land of about 2750 square meters in addition to the private open space of the house.
For more information on this part of a semi-detached house in Giussago di Portogruaro, contact the impREsa agency at 0434311665 asking for the property with reference I / ID060 or visit the websitewww.impresaimmobiliare.com
The property divided on three levels above ground, consists on the main floor, entrance that leads to the living area of about 31.6 square meters with living room and dining room, separate eat-in kitchen of 12.2sqm and a study of 7.5sqm
A few steps away, you reach the sleeping area, raised above the living area, where there are the three bedrooms, two doubles of around 15sqm and 18.7sqm respectively, the double of around 12.8sqm and the bathroom of 8.5 sq m.
Going up from the sleeping area, there is an attic with a maximum height of around 2.40 meters.
On the ground floor, finally, there is a 20 sq.m tavern with a fireplace ideal for dinners and lunches with company, a portico of 12sqm closed by beautiful windows, the laundry room, a room of 14.5 sqm, two storerooms of 6.4sqm and 3.3 sqm, the cellar of about 22sqm, the heating plant of 3.7sqm and the garage of 30sqm.
The property includes a land of about 2750 square meters in addition to the private open space of the house.
For more information on this part of a semi-detached house in Giussago di Portogruaro, contact the impREsa agency at 0434311665 asking for the property with reference I / ID060 or visit the websitewww.impresaimmobiliare.com
This text has been automatically translated.
Details
- Property TypeHouse
- ConditionCompletely restored/Habitable
- Living area290 m²
- Bedrooms3
- Bathrooms2
- Land2,750 m²
- Garden600 m²
- Energy Efficiency Rating
- ReferenceI/ID060
Distance from:
Distances are calculated in a straight line
- Public transport
> 20 km - Bus stop
- Coast15.4 km
- Ski resort43.7 km
Information about Portogruaro
- Elevation5 m a.s.l.
- Total area102.31 km²
- LandformFlatland
- Population24592
Contact Agent
Calle della Madonna 3610/b, Venezia, VE
+39 041 5463426
What do you think of this advert’s quality?
Help us improve your Gate-away experience by giving a feedback about this advert.
Please, do not consider the property itself, but only the quality of how it is presented.


