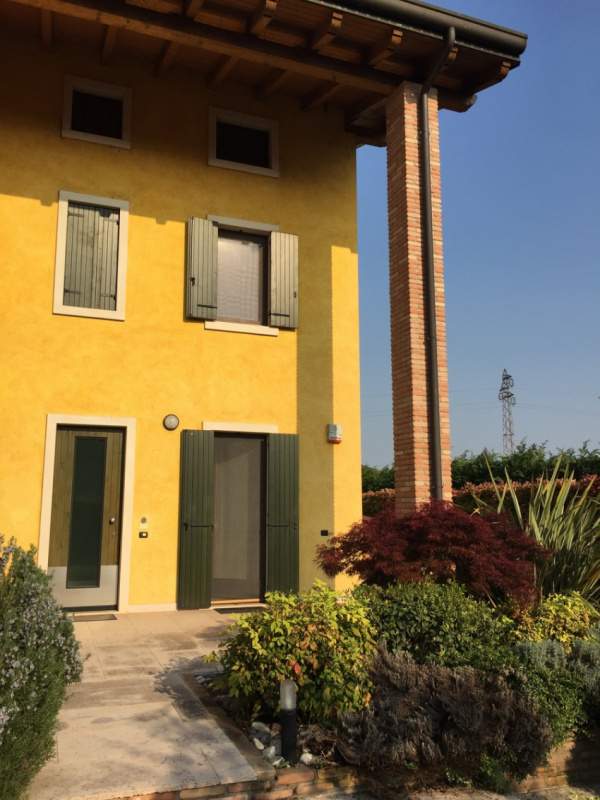485,000 €
4 bedrooms semi-detached house, 295 m² Buttapietra, Verona (province)
Main Features
garden
terrace
garage
cellar
Description
Beautiful corner villa of 295 square meters complete with finely planted garden of about 150 square meters including a majestic centenary olive tree, terrace of 30 square meters overlooking the countryside and balcony. The house is surrounded by a wrought iron gate including the entrance gate; privacy is guaranteed by the hedge surrounding the house on three sides. In spring, gray herons can be seen drinking on the small back lake. At about one km there is a riding stable and on the opposite side, always about one km away, there is a cycle path that almost reaches Valeggio Sul Mincio. The house consists in the basement floor of a tiled garage 2 parking spaces complete with automatic tilting, timed light alarm, electrical outlet, wolf mouth and alarmed door. Entering you enter the corridor with a cellar / pantry on the right and a large bathroom with shower and laundry on the left. At the end of the corridor there is access to the basement of about 45 square meters complete with kitchen and appliances. Climbing the Egyptian marble staircase and steel handrail, you access the ground floor where there is the open plan living area complete with spectacular U-shaped kitchen with Smeg and Bosch quartz worktop, the 5-burner-gas stove is in tempered glass signed by Renzo Piano. The living room is complete with bookcase leaning against the casket door TV stand cabinet S-shaped entrance and shelf empties pockets; complete the huge sofa and 2 stools brand Calligaris. All the furniture in the living area is custom made. Also in the living area there is a bathroom complete with sink cabinet, detergent and broom furniture, bidet and toilet; here, too, all the furniture is custom made. The tiles in the living area are 60 cm mirrored, the same material is also the staircase leading to the first floor complete with railing and steel handrail. The heating is underfloor. On the first floor there are 2 bedrooms, 1 of 16.5 sq m and one of 12 sq m complete with balcony overlooking the countryside. The 16.5 sq.m room is used as a master bedroom and is complete with double bed with 2 bedside tables all custom-made, custom built-in wardrobe and walk-in wardrobe. On the floor there is a bathroom that serves the 2 bedrooms; this consists of a shower with crystal box, bidet, toilet, custom bathroom furniture, hand-painted tiles. The heating is by radiators. The staircase leading to the second floor is made of Egyptian marble, complete with railing and steel handrail. On the second floor there are 2 bedrooms, one of about 30 square meters and one of about 9 square meters, the ceiling is made of wood with exposed beams and motorized and alarmed skylight, currently the rooms are used as offices or emergency room as well as as a recreational point. On the second floor there is a bathroom that serves the 2 bedrooms complete with bath, bidet, toilet and sink there is also a washing machine connection. Heating with radiators. All rooms including the living area are equipped with split heat pump that is both air conditioning and heating; the house is therefore equipped with a double heating system: gas and electric. The house is complete with alarm system, TV, satellite, Ethernet connections and telephone in all rooms. The house is also complete with video intercom on all four floors, automatic irrigation system and twilight on the rear garden lights. The house has a ventilated roof and walls with internal cavity with anti-noise cork sheath.
This text has been automatically translated.
Details
- Property TypeSemi-detached house
- ConditionCompletely restored/Habitable
- Living area295 m²
- Bedrooms4
- Bathrooms4
- Garden150 m²
- Terrace30 m²
- Energy Efficiency Rating143,76 KWh/mq year
- ReferenceHOUSE WITH FANTASTIC VIEWS
Distance from:
Distances are calculated in a straight line
- Airports
- Public transport
- Highway exit6.4 km - Svincolo Verona Sud Dir. Venezia
- Hospital6.7 km - Universita' degli studi di Verona-Dipartim. Scienze chirurgiche
- Coast102.1 km
- Ski resort38.7 km
What’s around this property
- Shops
- Eating out
- Sports activities
- Schools
- Pharmacy220 m - Pharmacy - Farmacia Manfrini
- Veterinary8.7 km - Veterinary - Ambulatorio Fedeli
Information about Buttapietra
- Elevation38 m a.s.l.
- Total area17.27 km²
- LandformFlatland
- Population7103
Map
The property is located on the marked street/road.
The advertiser did not provide the exact address of this property, but only the street/road.
Google Satellite View©Google Street View©
Contact Owner
Private Owner
SIMONE CANOVO
LOCALITÀ CONCHE, 5, Cerro Veronese, Verona
3888751545
What do you think of this advert’s quality?
Help us improve your Gate-away experience by giving a feedback about this advert.
Please, do not consider the property itself, but only the quality of how it is presented.

