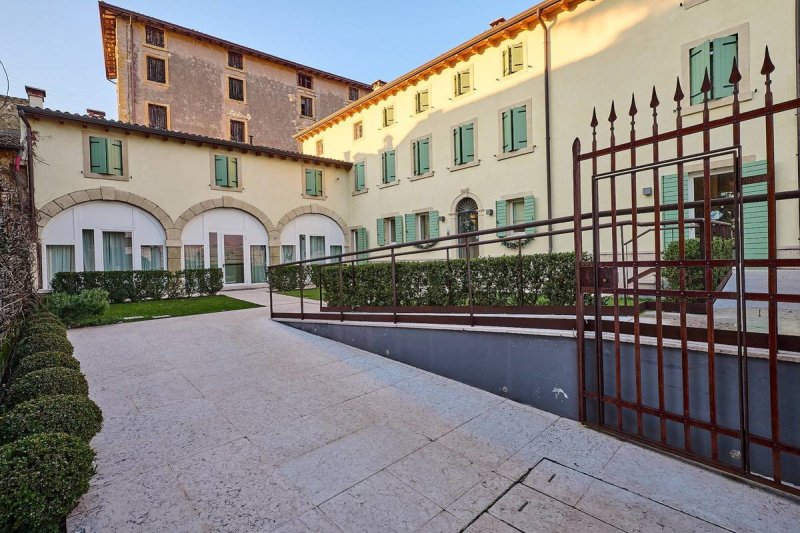1,690,000 €
15 bedrooms house, 900 m² Negrar di Valpolicella, Verona (province) Valpolicella
Valpolicella
Main Features
garden
pool
Description
Villa Moron was finely renovated in 2014, directly by the owner's construction company, with care and with conservative methods, maintaining the original features of the rustic as it was, but at the same time adding elements typical of an eco-sustainable technology, such as a state-of-the-art home automation system, a photovoltaic system and the use of waste building materials. The property is currently used as a charming hotel, but with some relevant changes it can be transformed into a splendid private residence. In the middle of a small hamlet, in a panoramic position, it fits with extreme harmony in the hilly context of the classic Valpolicella, an area of particular value a few kilometers from the city of Verona, surrounded by beautiful vineyards, olive groves and wine cellars. The Villa is accessed, through a beautiful iron gate with "corten" effect that leads to the main entrance of the structure and to the two annexes located on the ground floor. There is, in addition, an access for people with disabilities. The property is developed on three levels: on the ground floor we find a main entrance that leads on one side to the guest reception room with a sitting room, a minibar with terrace access, a bathroom and a first room with bathroom; on the other side there is access to the rooms dedicated to breakfast. Also on the ground floor, going up a few steps, we also find rooms used for storage and dressing room with bathrooms. In the small wing on the ground floor, we have two small independent annexes, each with bathroom, overlooking the exclusive inner courtyard. The property enjoys an internal elevator serving the three floors. On the first floor, which can also be reached by a staircase, are distributed seven bedrooms with related bathrooms, including two singles, five double rooms, as well as the splendid suite consisting of a separate entrance, living room with bathroom and bedroom with bathroom. Finally, we reach the second attic floor consisting of a quadruple room, three double rooms and a single, all with related bathroom. The rooms are bright and furnished with style and typical traditional materials, such as iron, wood and local stone "prun," typical of Lessinia area, with its pinkish colors, and also equipped with every comfort: air conditioning, heating, free Wi-Fi and TV. Completing the property, in a detached body, there's a relaxing area with an infinity pool surrounded by olive trees and a splendid view of the characteristic vineyards and a private area used for parking, where about 15 cars can be placed indoors, as well as two single garages.
Details
- Property TypeHouse
- ConditionCompletely restored/Habitable
- Living area900 m²
- Bedrooms15
- Bathrooms21
- Land1,450 m²
- Garden550 m²
- Energy Efficiency RatingKWh/mq 163.24
- Reference8209
Distance from:
Distances are calculated in a straight line
- Airports
- Public transport
- Highway exit9.5 km
- Hospital1.4 km - Ospedale Sacro Cuore Don Calabria
- Coast110.6 km
- Ski resort9.5 km
What’s around this property
- Shops
- Eating out
- Sports activities
- Schools
- Pharmacy1.3 km - Pharmacy - Farmacia San Floriano
- Veterinary3.3 km - Veterinary
Information about Negrar di Valpolicella
- Elevation190 m a.s.l.
- Total area40.42 km²
- LandformInland hill
- Population16751
Contact Agent
Via Manzoni, 45, Milano, Milano
+39 02 87078300; +39 06 79258888
What do you think of this advert’s quality?
Help us improve your Gate-away experience by giving a feedback about this advert.
Please, do not consider the property itself, but only the quality of how it is presented.


