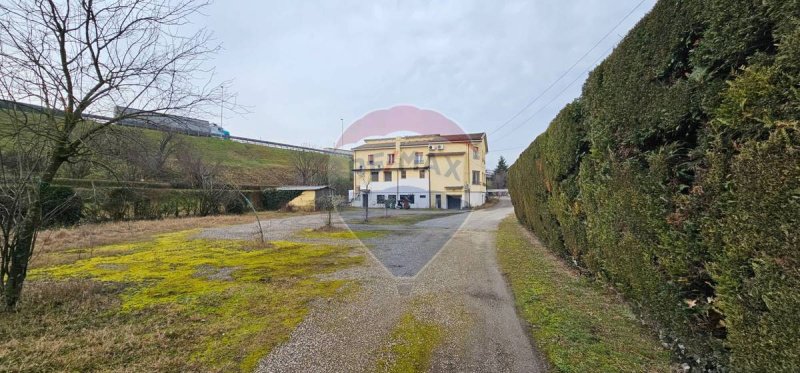R26,573,464 ZAR
(1,390,000 €)
Hotel, 775 m² Peschiera del Garda, Verona (province) Lake Garda
Lake Garda
Main Features
garden
garage
Description
This is an interesting commercial structure, located in Peschiera del Garda on the edge of the town centre, one km from Lake Garda near the A4 Milan/Venice motorway exit of Peschiera del Garda.
Very convenient to all services and in a strategic position.
It is a lot of approximately 2,000 m2.
The structure is spread over three floors, all well connected internally to each other, a basement and two floors above ground.
The basement of approximately 236 m2 is composed and divided into cellars, warehouses, storage, laundry and technical room.
On the mezzanine floor we find an area used for the administration of food and drinks, with a restaurant room, bar area, kitchen, pantry, hallway, dressing rooms and bathrooms.
To complete the floor, a patio of approximately 82 m2.
We go up to the first and last floor where large bedrooms have been created, all with private bathrooms which overlook a large outdoor terrace.
Mezzanine floor (restaurant and ancillary rooms) up to standard and usable immediately, first floor needs to be revisited and adapted to the standards required by customers.
The condominium expenses are low, around 1,000 euros per month for management, and each floor is equipped with independent methane heating.
Catering activity is permitted, offering the possibility of expanding the services offered to customers and increasing turnover.
Thanks to its strategic position, this hotel is ideal for business travelers, being close to the main cities of northern Italy and close to the motorway toll booth.
Furthermore, the possibility of purchasing a restaurant/hotel free from the deed is a unique opportunity for those who wish to invest in a continuously growing and successful sector.
There is a design study to create a structure of between 15/20 rooms with a restaurant, all equipped with parking and a green area with swimming pool.
Any information indicated here is purely indicative and does not constitute a contractual obligation.
Further and detailed insights exclusively in the agency.
We collaborate with all regularly authorized operators in the sector.
Very convenient to all services and in a strategic position.
It is a lot of approximately 2,000 m2.
The structure is spread over three floors, all well connected internally to each other, a basement and two floors above ground.
The basement of approximately 236 m2 is composed and divided into cellars, warehouses, storage, laundry and technical room.
On the mezzanine floor we find an area used for the administration of food and drinks, with a restaurant room, bar area, kitchen, pantry, hallway, dressing rooms and bathrooms.
To complete the floor, a patio of approximately 82 m2.
We go up to the first and last floor where large bedrooms have been created, all with private bathrooms which overlook a large outdoor terrace.
Mezzanine floor (restaurant and ancillary rooms) up to standard and usable immediately, first floor needs to be revisited and adapted to the standards required by customers.
The condominium expenses are low, around 1,000 euros per month for management, and each floor is equipped with independent methane heating.
Catering activity is permitted, offering the possibility of expanding the services offered to customers and increasing turnover.
Thanks to its strategic position, this hotel is ideal for business travelers, being close to the main cities of northern Italy and close to the motorway toll booth.
Furthermore, the possibility of purchasing a restaurant/hotel free from the deed is a unique opportunity for those who wish to invest in a continuously growing and successful sector.
There is a design study to create a structure of between 15/20 rooms with a restaurant, all equipped with parking and a green area with swimming pool.
Any information indicated here is purely indicative and does not constitute a contractual obligation.
Further and detailed insights exclusively in the agency.
We collaborate with all regularly authorized operators in the sector.
Details
- Property TypeHotel
- ConditionCompletely restored/Habitable
- Living area775 m²
- Energy Efficiency Rating62,50 kwh_m2
- Reference39181033-29
Distance from:
Distances are calculated in a straight line
- Airports
- Public transport
- Highway exit100 m
- Hospital1.6 km - Casa di Cura Dottor Pederzoli
- Coast126.2 km
- Ski resort23.3 km
What’s around this property
- Shops
- Eating out
- Sports activities
- Schools
- Pharmacy1.3 km - Pharmacy - Farmacia Dr. Ruzza
- Veterinary1.5 km - Veterinary - Ambulatorio Veterinario Valerio Catullo
Information about Peschiera del Garda
- Elevation68 m a.s.l.
- Total area18.26 km²
- LandformInland hill
- Population10881
What do you think of this advert’s quality?
Help us improve your Gate-away experience by giving a feedback about this advert.
Please, do not consider the property itself, but only the quality of how it is presented.


