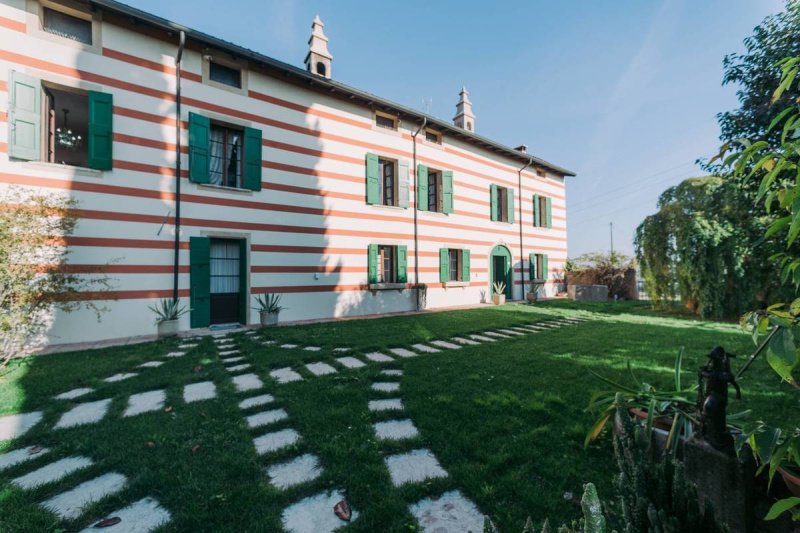$1,395,360 CAD
(950,000 €)
10 bedrooms house, 1100 m² Sona, Verona (province)
Main Features
garden
garage
Description
HISTORIC COUNTRY HOUSE WITH RUSTIC OUTBUILDINGS SURROUNDED BY VINEYARDS
In the valley of Sona we offer for sale large and private country house of mq. 650 with private garden of mq. 2500, with rustic outbuildings for mq. 390 and two apartments for mq. 260.
The house is spread over several levels, on the ground floor we meet a spacious living area consisting of an entrance hall with fireplace, a romantic kitchen with fireplace and dining room, a bathroom, a dining room, a living room enriched by a fireplace and a room used as a library.
A staircase leads to the sleeping area consisting of four comfortable double bedrooms and a bathroom; and a service apartment consisting of its own entrance, a living room, two bedrooms and a bathroom. From the entrance of this unit there is access to the attic embellished with a turret. From the garden there is access to a structure now used as a garage of sq. m. 90.
Adjacent to the main body are two apartments to be renovated, the first of entrance, living room, hallway, bedroom and bathroom; the second of living room, kitchen, dining room, two bedrooms and bathroom.
Three garages and rustic outbuildings complete the property.
Possibility to purchase agricultural land (arable land and vineyard) totaling 7 hectares.
In the valley of Sona we offer for sale large and private country house of mq. 650 with private garden of mq. 2500, with rustic outbuildings for mq. 390 and two apartments for mq. 260.
The house is spread over several levels, on the ground floor we meet a spacious living area consisting of an entrance hall with fireplace, a romantic kitchen with fireplace and dining room, a bathroom, a dining room, a living room enriched by a fireplace and a room used as a library.
A staircase leads to the sleeping area consisting of four comfortable double bedrooms and a bathroom; and a service apartment consisting of its own entrance, a living room, two bedrooms and a bathroom. From the entrance of this unit there is access to the attic embellished with a turret. From the garden there is access to a structure now used as a garage of sq. m. 90.
Adjacent to the main body are two apartments to be renovated, the first of entrance, living room, hallway, bedroom and bathroom; the second of living room, kitchen, dining room, two bedrooms and bathroom.
Three garages and rustic outbuildings complete the property.
Possibility to purchase agricultural land (arable land and vineyard) totaling 7 hectares.
Details
- Property TypeHouse
- ConditionCompletely restored/Habitable
- Living area1100 m²
- Bedrooms10
- Bathrooms5
- Garden2,500 m²
- Energy Efficiency RatingKWh/mq 225.42
- ReferenceGNT14VERP
Distance from:
Distances are calculated in a straight line
- Airports
- Public transport
- Highway exit2.7 km
- Hospital6.1 km - Ospedale Orlandi
- Coast117.4 km
- Ski resort27.5 km
What’s around this property
- Shops
- Eating out
- Sports activities
- Schools
- Pharmacy1.6 km - Pharmacy
- Veterinary8.4 km - Veterinary
Information about Sona
- Elevation169 m a.s.l.
- Total area41.15 km²
- LandformInland hill
- Population17629
Contact Agent
Vicolo San Matteo, 2, Verona, Verona
+39 045 8036579
What do you think of this advert’s quality?
Help us improve your Gate-away experience by giving a feedback about this advert.
Please, do not consider the property itself, but only the quality of how it is presented.


