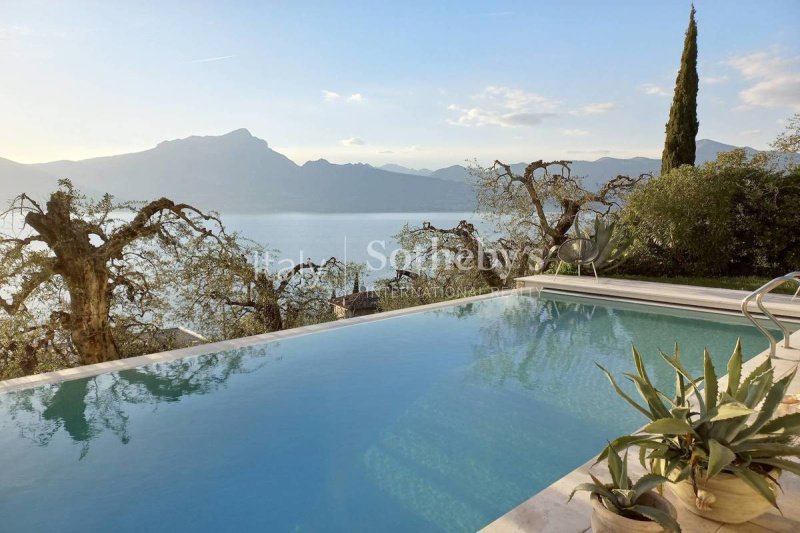$4,424,410 CAD
(2,950,000 €)
4 bedrooms villa, 355 m² Torri del Benaco, Verona (province) Lake Garda
Lake Garda
Main Features
garden
pool
terrace
garage
cellar
Description
Located in a scenic position just 500 meters from the lakeshore of Torri del Benaco, this elegant villa is distinguished by privacy, precision, and style.
The clean lines of the architecture and some modern furnishings blend seamlessly with the wood and neutral tones of the parquet flooring and vintage furniture, all enhanced by the garden that surrounds the villa, with olive trees and decorative plants, and by a stunning view of Lake Garda. The property is arranged over two levels. The first floor houses the family space, which includes a large living area with a wood-burning fireplace and large windows leading to a terrace on one side and the garden on the other, a separate kitchen with a charming glass wall, a master bedroom with an en suite bathroom, two single bedrooms, and a bathroom. The ground floor features a second living area with a kitchen wall. This space has been designed both for the comfort of guests and to be directly accessed from the infinity pool, just a few steps away. On this level, there are four additional rooms that can be used as bedrooms, ideal for hosting numerous guests or converting into a hobby room, fitness area, or wellness zone. Below, there is a convenient courtyard that leads to the double garage.
Set in a prime location, this villa allows you to enjoy many hours of sunshine and a captivating view of sunsets that leave you speechless.
The clean lines of the architecture and some modern furnishings blend seamlessly with the wood and neutral tones of the parquet flooring and vintage furniture, all enhanced by the garden that surrounds the villa, with olive trees and decorative plants, and by a stunning view of Lake Garda. The property is arranged over two levels. The first floor houses the family space, which includes a large living area with a wood-burning fireplace and large windows leading to a terrace on one side and the garden on the other, a separate kitchen with a charming glass wall, a master bedroom with an en suite bathroom, two single bedrooms, and a bathroom. The ground floor features a second living area with a kitchen wall. This space has been designed both for the comfort of guests and to be directly accessed from the infinity pool, just a few steps away. On this level, there are four additional rooms that can be used as bedrooms, ideal for hosting numerous guests or converting into a hobby room, fitness area, or wellness zone. Below, there is a convenient courtyard that leads to the double garage.
Set in a prime location, this villa allows you to enjoy many hours of sunshine and a captivating view of sunsets that leave you speechless.
Details
- Property TypeVilla
- ConditionCompletely restored/Habitable
- Living area355 m²
- Bedrooms4
- Bathrooms4
- Garden1,100 m²
- Energy Efficiency Rating84,22 kwh_m2
- Reference10244
Distance from:
Distances are calculated in a straight line
- Airports
- Public transport
- Highway exit10.2 km
- Hospital1.5 km - Croce Bianca
- Coast130.8 km
- Ski resort9.2 km
What’s around this property
- Shops
- Eating out
- Sports activities
- Schools
- Pharmacy970 m - Pharmacy - Farmacia Madonna Del Soccorso
- Veterinary1.2 km - Veterinary - Dott. Simone Finotti
Information about Torri del Benaco
- Elevation67 m a.s.l.
- Total area46.29 km²
- LandformInland hill
- Population3062
Contact Agent
Via Manzoni, 45, Milano, Milano
+39 02 87078300; +39 06 79258888
What do you think of this advert’s quality?
Help us improve your Gate-away experience by giving a feedback about this advert.
Please, do not consider the property itself, but only the quality of how it is presented.


