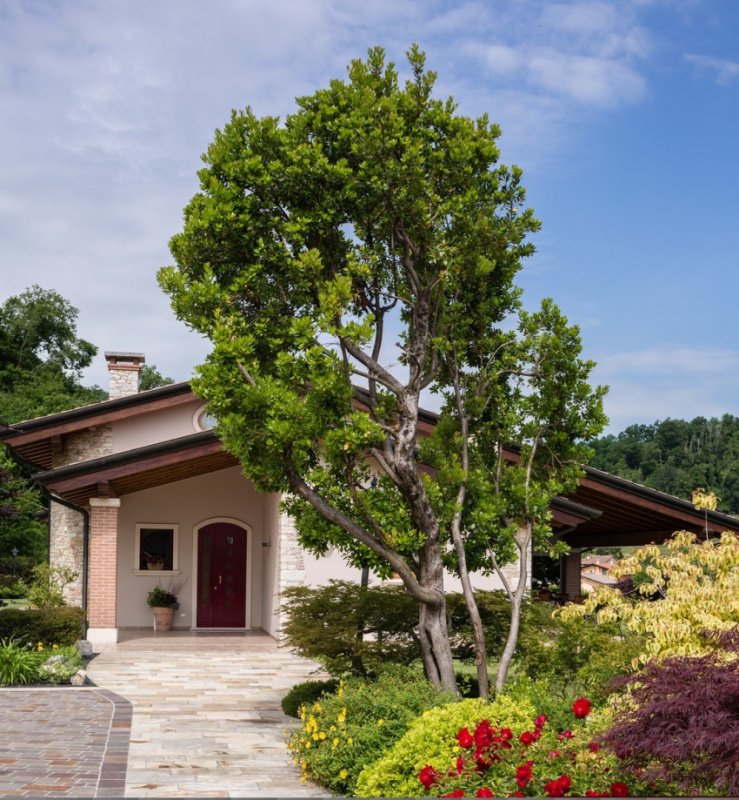Negotiable
980,000 €
3 bedrooms detached house, 556 m² Arzignano, Vicenza (province)
Main Features
garden
terrace
garage
cellar
Description
Prestigious house nestled in the Venetian hills, overlooking the Chiampo valley with a property of 5186sqm that surrounds it with gardens, orchards and olive groves for over 3800sqm. Located in a quiet area the house is still convenient to the main roads and the city center. Its location between Vicenza and Verona places it in an excellent area one hour from Lake Garda, the small Dolomites and the Adriatic Sea.
The building was completed in October 2002 and is completed in all its parts. The condition of the property is excellent with ordinary and extraordinary maintenance carried out constantly by the current property.
The house is on three levels and has two main entrances served by large driveways and a pedestrian intercom door. An external ramp serves the entrance to the garages of generous dimensions. The basement has a spacious laundry room with boiler room; an independent tavern with kitchen and bathroom and a cellar. The marble stairs lead to the ground floor with the living and sleeping areas. There are two bedrooms, the master bedroom with bathroom and walk-in wardrobe, a main bathroom and a storeroom. The large open plan living area is framed by large French windows onto the terrace overlooking the valley. Near the main entrance, which leads to the municipal road and the private square, stairs lead to the mezzanine, this is furnished with a relaxation area and mini bar; gives access to the attic. A bedroom with independent bathroom is ideal as a study or guest bedroom.
The fine furnishings sit on a Venetian blind throughout the house, the rooms are paved with wood-parquet. The internal and external doors and windows are of high quality wood in excellent condition and partially electrified. The ceiling has exposed beams and is illuminated by skylights. The underfloor heating is assisted by an efficient wood burning fireplace in the living area, while the air conditioning is centralized in the sleeping area and two further splitters serve the kitchen and the study. The tavern has a large fireplace and a wood stove.
cat A7 9 rooms, C6 305sqm. negotiable price
The building was completed in October 2002 and is completed in all its parts. The condition of the property is excellent with ordinary and extraordinary maintenance carried out constantly by the current property.
The house is on three levels and has two main entrances served by large driveways and a pedestrian intercom door. An external ramp serves the entrance to the garages of generous dimensions. The basement has a spacious laundry room with boiler room; an independent tavern with kitchen and bathroom and a cellar. The marble stairs lead to the ground floor with the living and sleeping areas. There are two bedrooms, the master bedroom with bathroom and walk-in wardrobe, a main bathroom and a storeroom. The large open plan living area is framed by large French windows onto the terrace overlooking the valley. Near the main entrance, which leads to the municipal road and the private square, stairs lead to the mezzanine, this is furnished with a relaxation area and mini bar; gives access to the attic. A bedroom with independent bathroom is ideal as a study or guest bedroom.
The fine furnishings sit on a Venetian blind throughout the house, the rooms are paved with wood-parquet. The internal and external doors and windows are of high quality wood in excellent condition and partially electrified. The ceiling has exposed beams and is illuminated by skylights. The underfloor heating is assisted by an efficient wood burning fireplace in the living area, while the air conditioning is centralized in the sleeping area and two further splitters serve the kitchen and the study. The tavern has a large fireplace and a wood stove.
cat A7 9 rooms, C6 305sqm. negotiable price
This text has been automatically translated.
Details
- Property TypeDetached house
- ConditionCompletely restored/Habitable
- Living area556 m²
- Bedrooms3
- Bathrooms4
- Land3,800 m²
- Garden1,386 m²
- Terrace55 m²
- Energy Efficiency Rating
- ReferenceVilletta with view on Val Chiampo
Distance from:
Distances are calculated in a straight line
- Airports
- Public transport
- Highway exit9.8 km - Svincolo Montebello
- Hospital1.6 km - Ospedale di Arzignano
- Coast81.6 km
- Ski resort18.5 km
What’s around this property
- Shops
- Eating out
- Sports activities
- Schools
- Pharmacy3.9 km - Pharmacy
- Veterinary10.5 km - Veterinary - Veterinari Associati Covolo Pigato
Information about Arzignano
- Elevation118 m a.s.l.
- Total area34.19 km²
- LandformInland hill
- Population25124
Map
The property is located on the marked street/road.
The advertiser did not provide the exact address of this property, but only the street/road.
Google Satellite View©Google Street View©
Contact Owner
Private Owner
Daniele Biolo
via brenta 1b, arzignano, Vicenza (VI)
3467422825
What do you think of this advert’s quality?
Help us improve your Gate-away experience by giving a feedback about this advert.
Please, do not consider the property itself, but only the quality of how it is presented.

