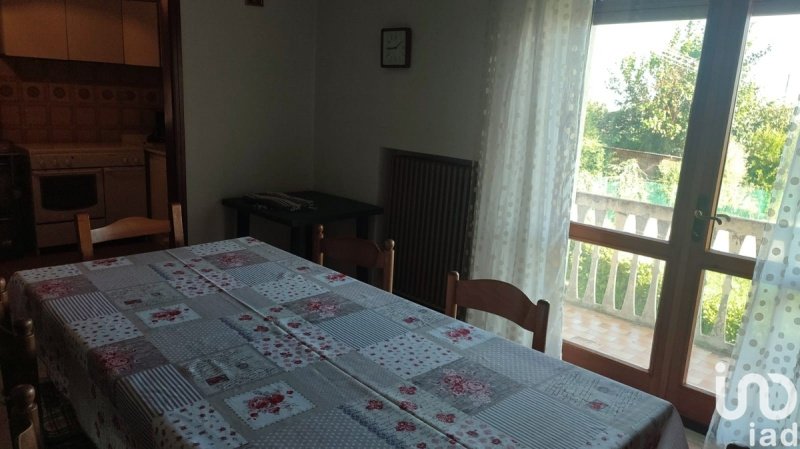Kč 6,291,732
(249,000 €)
5 bedrooms villa, 300 m² Gambugliano, Vicenza (province)
Main Features
garden
terrace
Description
DETACHED VILLA
A unmissable opportunity: detached villa in a panoramic position, ideal for large families or for those looking for a versatile and spacious house.
The property, already prepared for two independent apartments, also offers the possibility of obtaining a splendid habitable attic or a third apartment.
It is also enhanced by a beautiful stone farmhouse ideal for a splendid outbuilding or other residential solution with stunning views!
- Main Apartment (Built in 1974): Large terrace with direct access to the apartment Entrance Spacious kitchenette with kitchenette and panoramic balcony Three double bedrooms, one with panoramic terrace facing south Large bathroom with window Two comfortable corridors serving the living and sleeping areas
- Secondary apartment on the ground floor (Realized in 1988): Large living room with kitchenette and access to the garden Two double bedrooms Bathroom with window Convenient utility room Very practical laundry room with shower and services.
- Attic Plan: Area of equal size compared to the plan of the house Average height of 225 cm, unfinished to be able to create a private and unique space.
- Accessories spaces:
Ground floor: next to the 1988 apartment, a large garage and cellar.
External: large shed for 4/5 parking spaces and second shed of 38 sqm (capped as C / 6 - Garage)
- Annex: Rustic on two levels of 110 sqm cadastral.
Garden: Garden of about 350 square meters that surrounds the house, offering a comfortable and enjoyable outdoor space.
At 3 km from the center of Monteviale, this villa represents an exceptional opportunity for those who want to live in a quiet area with a breathtaking view of the city of Vicenza, without sacrificing the convenience of large and well-distributed spaces.
Don't miss this unique opportunity! Call now!
A unmissable opportunity: detached villa in a panoramic position, ideal for large families or for those looking for a versatile and spacious house.
The property, already prepared for two independent apartments, also offers the possibility of obtaining a splendid habitable attic or a third apartment.
It is also enhanced by a beautiful stone farmhouse ideal for a splendid outbuilding or other residential solution with stunning views!
- Main Apartment (Built in 1974): Large terrace with direct access to the apartment Entrance Spacious kitchenette with kitchenette and panoramic balcony Three double bedrooms, one with panoramic terrace facing south Large bathroom with window Two comfortable corridors serving the living and sleeping areas
- Secondary apartment on the ground floor (Realized in 1988): Large living room with kitchenette and access to the garden Two double bedrooms Bathroom with window Convenient utility room Very practical laundry room with shower and services.
- Attic Plan: Area of equal size compared to the plan of the house Average height of 225 cm, unfinished to be able to create a private and unique space.
- Accessories spaces:
Ground floor: next to the 1988 apartment, a large garage and cellar.
External: large shed for 4/5 parking spaces and second shed of 38 sqm (capped as C / 6 - Garage)
- Annex: Rustic on two levels of 110 sqm cadastral.
Garden: Garden of about 350 square meters that surrounds the house, offering a comfortable and enjoyable outdoor space.
At 3 km from the center of Monteviale, this villa represents an exceptional opportunity for those who want to live in a quiet area with a breathtaking view of the city of Vicenza, without sacrificing the convenience of large and well-distributed spaces.
Don't miss this unique opportunity! Call now!
This text has been automatically translated.
Details
- Property TypeVilla
- ConditionCompletely restored/Habitable
- Living area300 m²
- Bedrooms5
- Bathrooms2
- Energy Efficiency Rating
- Reference2185-18156
Distance from:
Distances are calculated in a straight line
Distances are calculated from the center of the city.
The exact location of this property was not specified by the advertiser.
- Airports
- Public transport
8.5 km - Train Station - Altavilla - Tavernelle
- Hospital5.0 km - Centro Diagnostico Veneto
- Coast74.2 km
- Ski resort19.5 km
Information about Gambugliano
- Elevation133 m a.s.l.
- Total area7.95 km²
- LandformInland hill
- Population831
Map
The property is located within the highlighted Municipality.
The advertiser has chosen not to show the exact location of this property.
Google Satellite View©
What do you think of this advert’s quality?
Help us improve your Gate-away experience by giving a feedback about this advert.
Please, do not consider the property itself, but only the quality of how it is presented.


