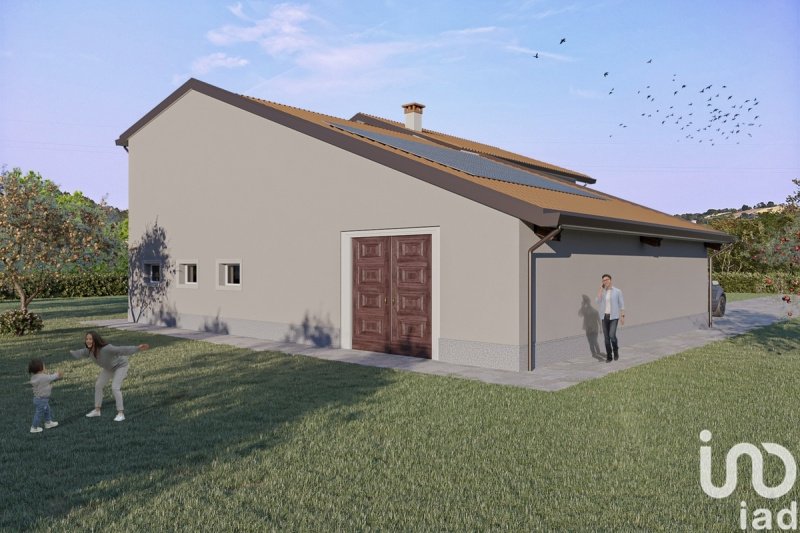R3,632,344 ZAR
(190,000 €)
3 bedrooms villa, 175 m² Montecchio Maggiore, Vicenza (province)
Main Features
garden
garage
Description
In Montecchio Maggiore, a house with typical rural architecture of the Veneto countryside is being renovated. We are in an open green area, with a spectacular view of the castles of Romeo and Juliet, the Montorso fortress and the amphitheater of our mountains. Cultivated fields and vineyards surround the house, where people once lived according to the rhythms of the seasons and harvests. Today these places are also suitable for relaxing walks and allow, thanks to the new cycle/pedestrian paths, to get from Chiampo to Montebello following the Guà river.
The master house is distributed on two levels and attic, with rooms arranged in a very regular and functional way, facing south and therefore always illuminated and heated by the sun. According to the current project, on the ground floor there is a kitchen that communicates with a large living room with fireplace, a bathroom and a utility room; the stairwell leads to the first floor, where we find a double bedroom with private bathroom and walk-in closet, two other double bedrooms with a third bathroom.
Adjacent to the main house is the large porch, which extends along the entire height of the house, once used as a barn, stable, tool shed and which today will be used as a garage and other spaces such as a study, tavern, gym, hobby rooms, wardrobe.
In the external area, in addition to the courtyard and the garden that surrounds the entire property, it will be possible to create a beautiful swimming pool with solarium for the summer season.
All the rooms will be equipped with the latest technologies for energy saving: anti-seismic structure, photovoltaic for full electric, underfloor heating, cooling, insulation, energy self-sufficiency (no gas).
The master house is distributed on two levels and attic, with rooms arranged in a very regular and functional way, facing south and therefore always illuminated and heated by the sun. According to the current project, on the ground floor there is a kitchen that communicates with a large living room with fireplace, a bathroom and a utility room; the stairwell leads to the first floor, where we find a double bedroom with private bathroom and walk-in closet, two other double bedrooms with a third bathroom.
Adjacent to the main house is the large porch, which extends along the entire height of the house, once used as a barn, stable, tool shed and which today will be used as a garage and other spaces such as a study, tavern, gym, hobby rooms, wardrobe.
In the external area, in addition to the courtyard and the garden that surrounds the entire property, it will be possible to create a beautiful swimming pool with solarium for the summer season.
All the rooms will be equipped with the latest technologies for energy saving: anti-seismic structure, photovoltaic for full electric, underfloor heating, cooling, insulation, energy self-sufficiency (no gas).
Details
- Property TypeVilla
- ConditionNew
- Living area175 m²
- Bedrooms3
- Bathrooms3
- Land1,000 m²
- Energy Efficiency Rating
- Reference1707-19234
Distance from:
Distances are calculated in a straight line
- Public transport
> 20 km - Bus stop
- Coast75.0 km
- Ski resort24.3 km
Information about Montecchio Maggiore
- Elevation72 m a.s.l.
- Total area30.54 km²
- LandformInland hill
- Population23156
What do you think of this advert’s quality?
Help us improve your Gate-away experience by giving a feedback about this advert.
Please, do not consider the property itself, but only the quality of how it is presented.


