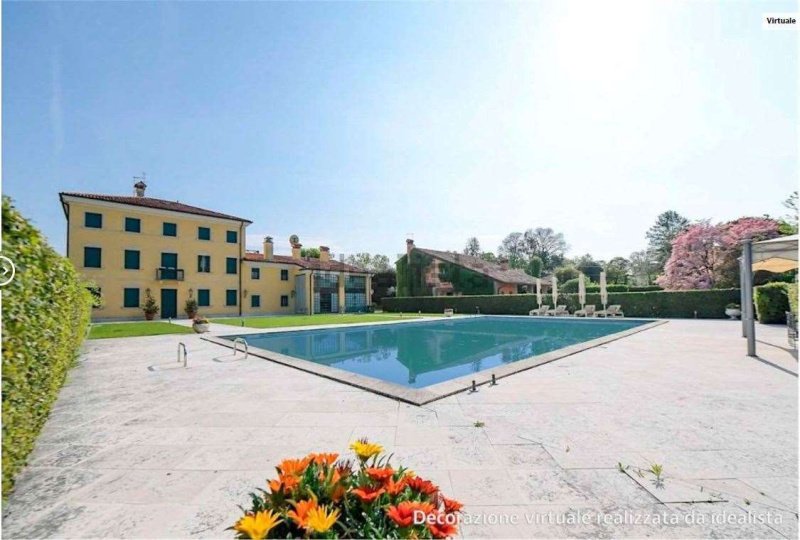0 ₽
(2,200,000 €)
12 bedrooms villa, 1165 m² Rosà, Vicenza (province)
Main Features
pool
Description
This beautiful historic villa is set in a green park with a swimming pool of over 12000 square meters.
The property is divided into two bodies, the manor villa built on three floors plus the comfortable basement and a second detached villa on two levels. All the spaces have been designed to enjoy every comfort that makes it practical in the life of every day.
The Villa has very important and elegant finishes, living rooms with high ceilings, Venetian terrace, exposed beams, style doors and fixtures, fine marble.
Entering the property the impact is of sober elegance and mastership as the same has been completely renovated by lying important style and each detail is cared for at the height of the prestigious property.
The important entrance at the same time warm and welcoming leads to the atrium which divides the living room from the study and the dining area, the spacious equipped kitchen divides the two large verandas one at the entrance and the second in front of the beautiful heated pool in a private position and with pleasant views of the park. Very beautiful is the large staircase that accompanies us on the first floor which leads to another bright and living room, four double bedrooms and four comfortable bathrooms.
The last two floors of the Villa Masterale are used as another property, completely independent with large living room, kitchen, two bathrooms and dining room with exit to the large bright terrace and two more bedrooms.
The property includes the large service area in the basement with changing rooms, cellar, gym, services and central heating.
The second villa is completely independent, structured in a modern style and consists of a porch, entrance, large living-dining room, kitchen, study, bathroom and laundry room on the ground floor, four bedrooms, two bathrooms and utility room on the first floor. The finishes are current and recent, the layout on four sides makes it bright and quiet, the covered parking spaces complete the rich proposal.
The property, thanks to the size of the spaces, the strategic position for fine finishes is suitable for both those looking for a prestigious and representative property but is also suitable for use as a top class accommodation facility.
ENERGY CLASS: Under evaluation
The property is divided into two bodies, the manor villa built on three floors plus the comfortable basement and a second detached villa on two levels. All the spaces have been designed to enjoy every comfort that makes it practical in the life of every day.
The Villa has very important and elegant finishes, living rooms with high ceilings, Venetian terrace, exposed beams, style doors and fixtures, fine marble.
Entering the property the impact is of sober elegance and mastership as the same has been completely renovated by lying important style and each detail is cared for at the height of the prestigious property.
The important entrance at the same time warm and welcoming leads to the atrium which divides the living room from the study and the dining area, the spacious equipped kitchen divides the two large verandas one at the entrance and the second in front of the beautiful heated pool in a private position and with pleasant views of the park. Very beautiful is the large staircase that accompanies us on the first floor which leads to another bright and living room, four double bedrooms and four comfortable bathrooms.
The last two floors of the Villa Masterale are used as another property, completely independent with large living room, kitchen, two bathrooms and dining room with exit to the large bright terrace and two more bedrooms.
The property includes the large service area in the basement with changing rooms, cellar, gym, services and central heating.
The second villa is completely independent, structured in a modern style and consists of a porch, entrance, large living-dining room, kitchen, study, bathroom and laundry room on the ground floor, four bedrooms, two bathrooms and utility room on the first floor. The finishes are current and recent, the layout on four sides makes it bright and quiet, the covered parking spaces complete the rich proposal.
The property, thanks to the size of the spaces, the strategic position for fine finishes is suitable for both those looking for a prestigious and representative property but is also suitable for use as a top class accommodation facility.
ENERGY CLASS: Under evaluation
This text has been automatically translated.
Details
- Property TypeVilla
- ConditionCompletely restored/Habitable
- Living area1165 m²
- Bedrooms12
- Bathrooms10
- Energy Efficiency Rating
- ReferenceV000198
Distance from:
Distances are calculated in a straight line
Distances are calculated from the center of the city.
The exact location of this property was not specified by the advertiser.
- Airports
- Public transport
2.2 km - Train Station - Rosà
- Hospital4.5 km - Ospedale San Bassiano - ULSS 7 Pedemontana
- Coast58.5 km
- Ski resort15.8 km
Information about Rosà
- Elevation96 m a.s.l.
- Total area24.32 km²
- LandformFlatland
- Population14599
Map
The property is located within the highlighted Municipality.
The advertiser has chosen not to show the exact location of this property.
Google Satellite View©
Contact Agent
Via Madonna del Covolo, 20 C, Pieve del Grappa, Treviso
+39 0423930990 / +393351445714
What do you think of this advert’s quality?
Help us improve your Gate-away experience by giving a feedback about this advert.
Please, do not consider the property itself, but only the quality of how it is presented.


