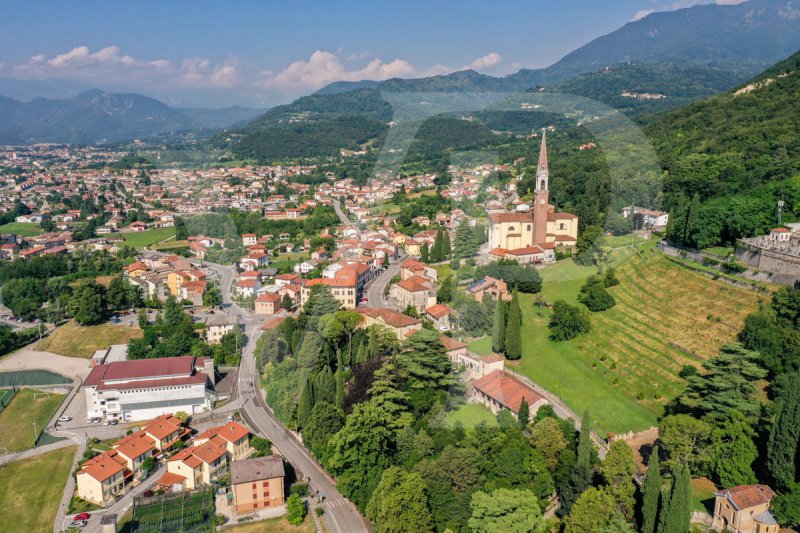760,000 €
8 bedrooms historic house, 1263 m² Santorso, Vicenza (province)
Main Features
garden
terrace
cellar
Description
At the foot of Monte Summano, Villa Gori Cibin, is an ancient aristocratic structure, whose earliest origins date back to the sixteenth century, and whose current shape is the result of the complete restructuring of the eighteenth century.
The central building, which is accessed by an important and spectacular avenue of entryway with cypresses and ancient trees, is characterized by a plant with a central vaulted hall.
On either side there is an elegant living area with 1760 Regency fireplace and adjoining dining room. The space dedicated to the separate kitchen is generously sized, dominating the large original fireplace of the Villa.
The last renovation dating back to the mid-1970s has revisited the rooms, creating a noble main floor on the first floor, which is also dominated by a beautiful central hall with large volumes, an apartment with ample space, living area, kitchen and 2 bedrooms on the floor . In the last attic level on the left side of the villa, 2 more bedrooms and related services.
A beautiful loggia unites the central body of the villa with the "dovecote", where a further independent unit has been created on 3 levels.
The adjacent barns, originally the barns and stables of the Villa, have large unused volumes and can be converted into other residential units, or garages and utility rooms available to the main houses.
----
LOCATION:
This aristocratic villa stands on the first slopes of Monte Summano, on the same slope where the sanctuary of San Orso is located, from which the village of Santorso takes its name.
The property borders the Villa of Senator Alessandro Rossi, pioneer of the Lanificio Rossi di Schio in the late 1800s.
At the center of this small independent community, particularly appreciated for its tranquility and landscapes, and for the proximity, less than 10 minutes, of the two most important towns of Schio and Thiene.
The modern hospital of "Santorso", which ensures high health standards to the entire area of the Alto Vicentino area, is just 5 minutes away, making the property very interesting for those wishing to develop health activities or services related to the health world.
----
DETAILS:
Central body of the Villa: 800 sqm - to be modernized
Dependance "Colombaia": 200 sqm - to be rearranged
Barchesse: 460 sqm - to be restored in full
Secular park: 6.500 sqm with fountain and private pond
The central building, which is accessed by an important and spectacular avenue of entryway with cypresses and ancient trees, is characterized by a plant with a central vaulted hall.
On either side there is an elegant living area with 1760 Regency fireplace and adjoining dining room. The space dedicated to the separate kitchen is generously sized, dominating the large original fireplace of the Villa.
The last renovation dating back to the mid-1970s has revisited the rooms, creating a noble main floor on the first floor, which is also dominated by a beautiful central hall with large volumes, an apartment with ample space, living area, kitchen and 2 bedrooms on the floor . In the last attic level on the left side of the villa, 2 more bedrooms and related services.
A beautiful loggia unites the central body of the villa with the "dovecote", where a further independent unit has been created on 3 levels.
The adjacent barns, originally the barns and stables of the Villa, have large unused volumes and can be converted into other residential units, or garages and utility rooms available to the main houses.
----
LOCATION:
This aristocratic villa stands on the first slopes of Monte Summano, on the same slope where the sanctuary of San Orso is located, from which the village of Santorso takes its name.
The property borders the Villa of Senator Alessandro Rossi, pioneer of the Lanificio Rossi di Schio in the late 1800s.
At the center of this small independent community, particularly appreciated for its tranquility and landscapes, and for the proximity, less than 10 minutes, of the two most important towns of Schio and Thiene.
The modern hospital of "Santorso", which ensures high health standards to the entire area of the Alto Vicentino area, is just 5 minutes away, making the property very interesting for those wishing to develop health activities or services related to the health world.
----
DETAILS:
Central body of the Villa: 800 sqm - to be modernized
Dependance "Colombaia": 200 sqm - to be rearranged
Barchesse: 460 sqm - to be restored in full
Secular park: 6.500 sqm with fountain and private pond
This text has been automatically translated.
Details
- Property TypeHistoric house
- ConditionTo be restored
- Living area1263 m²
- Bedrooms8
- Bathrooms8
- Garden6,000 m²
- Terrace30 m²
- Energy Efficiency Rating
- ReferenceIT 21 355 605
Distance from:
Distances are calculated in a straight line
- Airports
- Public transport
- Highway exit4.7 km - Svincolo Piovene R.-Chiuppano Dir. A4
- Hospital2.0 km - Ospedale Alto Vicentino - ULSS 7 Pedemontana
- Coast84.3 km
- Ski resort13.5 km
What’s around this property
- Shops
- Eating out
- Sports activities
- Schools
- Pharmacy1.5 km - Pharmacy - Farmacia Bressan
- Veterinary740 m - Veterinary - Veterinario Summano
Information about Santorso
- Elevation240 m a.s.l.
- Total area13.21 km²
- LandformInland hill
- Population5559
Map
The property is located on the marked street/road.
The advertiser did not provide the exact address of this property, but only the street/road.
Google Satellite View©Google Street View©
Contact Agent
Contra' Porta Padova, 132, Vicenza, Vicenza
+39 0444 317652
What do you think of this advert’s quality?
Help us improve your Gate-away experience by giving a feedback about this advert.
Please, do not consider the property itself, but only the quality of how it is presented.


