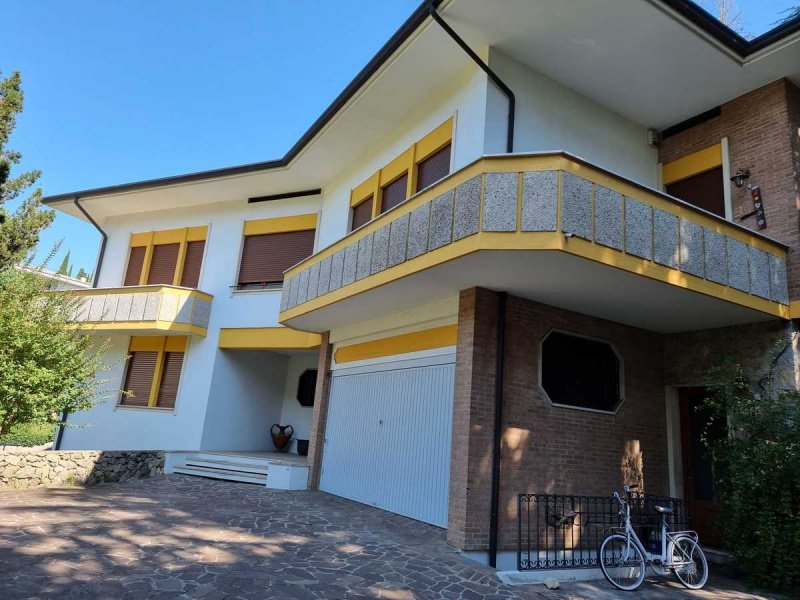$1,351,375
(1,250,000 €)
6 bedrooms villa, 700 m² Schio, Vicenza (province)
Main Features
garden
terrace
garage
cellar
Description
The Villa is located in an exclusive area 200m from the city center of Schio, which is accessed via a private road, the villa has a complete daily sunbathing, from morning to evening, and faces south.
The villa has three floors and a total of about 700sqm, built in 1970, renovated subsequently in 2000;
The villa is built on land consisting of 2 adjoining lots of a total of about 3600sqm, where there is still a residual building capacity of a further 1500sqm.
In the park there are some many tall plants, some of which are centenary ...
The two apartments have independent entrances and independent systems.
Both apartments have volumetric and perimeter alarm systems.
The villa is currently fully furnished and habitable (except for some small ordinary maintenance works).
The villa consists of 2 apartments:
Apartment In Noble -
Apartment of about 550sqm developed into three floors as follows
Main floor (first floor) about 220 square meters, with 4 bedrooms, 2 doubles, 2 bathrooms, large kitchen with fireplace (20sqm) living room with fireplace stove, 2 external terraces.
the first floor can be reached with a marble staircase that leads to the main entrance area on the ground floor of about 150sqm, where there is a garage for 2 cars with laundry, a toilet, a boiler room ( confusing boiler replaced 5 years ago) and a study with a working fireplace.
From the ground floor there is access via a utility staircase in the basement of about 180sqm, where there is a large furnished tavern with fireplace, a kitchen and a bathroom (all also with separate entrance from the outside); there are also a couple of rooms used as a storeroom, and a room used as a greenhouse. under the tavern there is a cellar room.
B outbuilding apartment -
apartment of about 150 square meters with independent entrances.
Composed on the ground floor of 2 bedrooms (one double) and a bathroom, plus kitchen and living room, smaller storage room, all about 80 square meters.
on the basement floor, there is a garage, for one car, and laundry room, plus a cellar storage area.
The villa has three floors and a total of about 700sqm, built in 1970, renovated subsequently in 2000;
The villa is built on land consisting of 2 adjoining lots of a total of about 3600sqm, where there is still a residual building capacity of a further 1500sqm.
In the park there are some many tall plants, some of which are centenary ...
The two apartments have independent entrances and independent systems.
Both apartments have volumetric and perimeter alarm systems.
The villa is currently fully furnished and habitable (except for some small ordinary maintenance works).
The villa consists of 2 apartments:
Apartment In Noble -
Apartment of about 550sqm developed into three floors as follows
Main floor (first floor) about 220 square meters, with 4 bedrooms, 2 doubles, 2 bathrooms, large kitchen with fireplace (20sqm) living room with fireplace stove, 2 external terraces.
the first floor can be reached with a marble staircase that leads to the main entrance area on the ground floor of about 150sqm, where there is a garage for 2 cars with laundry, a toilet, a boiler room ( confusing boiler replaced 5 years ago) and a study with a working fireplace.
From the ground floor there is access via a utility staircase in the basement of about 180sqm, where there is a large furnished tavern with fireplace, a kitchen and a bathroom (all also with separate entrance from the outside); there are also a couple of rooms used as a storeroom, and a room used as a greenhouse. under the tavern there is a cellar room.
B outbuilding apartment -
apartment of about 150 square meters with independent entrances.
Composed on the ground floor of 2 bedrooms (one double) and a bathroom, plus kitchen and living room, smaller storage room, all about 80 square meters.
on the basement floor, there is a garage, for one car, and laundry room, plus a cellar storage area.
This text has been automatically translated.
Details
- Property TypeVilla
- ConditionCompletely restored/Habitable
- Living area700 m²
- Bedrooms6
- Bathrooms4
- Land3,600 m²
- Energy Efficiency Rating
- ReferenceVilla Schio
Distance from:
Distances are calculated in a straight line
- Airports
- Public transport
- Highway exit8.5 km - Svincolo Piovene R.-Chiuppano Dir. A4
- Hospital450 m - Casa della Salute - ULSS 7 Pedemontana
- Coast86.0 km
- Ski resort10.1 km
What’s around this property
- Shops
- Eating out
- Sports activities
- Schools
- Pharmacy250 m - Pharmacy - Amaldi
- Veterinary690 m - Veterinary
Information about Schio
- Elevation200 m a.s.l.
- Total area66.21 km²
- LandformInland hill
- Population38635
Contact Owner
Private Owner
Sandro S.
, ,
What do you think of this advert’s quality?
Help us improve your Gate-away experience by giving a feedback about this advert.
Please, do not consider the property itself, but only the quality of how it is presented.

