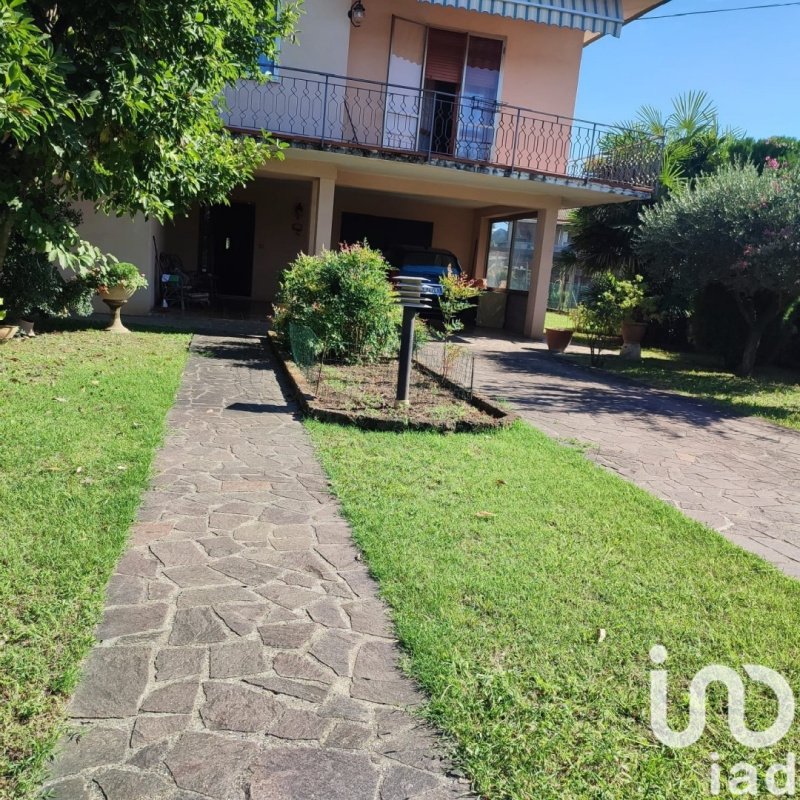£316,597
(380,000 €)
4 bedrooms villa, 370 m² Torri di Quartesolo, Vicenza (province)
Main Features
garden
terrace
Description
Beautiful and important residential solution. Ideal for several families, in a context of internal neighborhood in Torri di Quartesolo, so in a quiet context and location but at the same time very practical for its proximity to the primary road and to the most important shopping areas.
Located on a plot of about 1300 square meters, completely fenced, the house is therefore composed of two separate residential units:
- On the ground and first floor the house built in 1972 and
- on the second floor the apartment built in the 90s, completely independent.
The first residence is accessed from the ground floor where a large hallway leads to the spacious and practical basement, the first garage with direct access to the garden, a first bathroom, the technical room and the comfortable stairs leading to the first floor of the property.
The stairs currently have almost new elevator lifts, custom-made for car seats.
On the first floor, connected precisely by the internal stairs there is a furnished and never used kitchen, a living room of large size both overlooking the beautiful terrace overlooking the garden. The large corridor leads to the sleeping area consisting of three double bedrooms and a bathroom with window.
The beautiful habitable terrace almost gives us the whole solution.
The second residential unit, located on the second and last floor with independent access, is absolutely with a completely different appeal, an attic apartment, more modern, with kitchen and semi-separated living room, served by two comfortable bathrooms and two bedrooms. This apartment also has a very practical terrace.
The finishes are very well cared for also those from the period of the first building, quality materials that can still be appreciated today.
The fixtures are made of double glazed windows with true wood frames.
The electrical and plumbing system are original from that period.
The heating is independent.
The roof has been resumed over the years, simultaneously with the construction of the two-room apartment on the second floor.
Conclusion: the large living spaces, the large availability of parking spaces and the building really in compliance with art (including museums), make this villa a solution not to be missed.
Be the first to call!
Located on a plot of about 1300 square meters, completely fenced, the house is therefore composed of two separate residential units:
- On the ground and first floor the house built in 1972 and
- on the second floor the apartment built in the 90s, completely independent.
The first residence is accessed from the ground floor where a large hallway leads to the spacious and practical basement, the first garage with direct access to the garden, a first bathroom, the technical room and the comfortable stairs leading to the first floor of the property.
The stairs currently have almost new elevator lifts, custom-made for car seats.
On the first floor, connected precisely by the internal stairs there is a furnished and never used kitchen, a living room of large size both overlooking the beautiful terrace overlooking the garden. The large corridor leads to the sleeping area consisting of three double bedrooms and a bathroom with window.
The beautiful habitable terrace almost gives us the whole solution.
The second residential unit, located on the second and last floor with independent access, is absolutely with a completely different appeal, an attic apartment, more modern, with kitchen and semi-separated living room, served by two comfortable bathrooms and two bedrooms. This apartment also has a very practical terrace.
The finishes are very well cared for also those from the period of the first building, quality materials that can still be appreciated today.
The fixtures are made of double glazed windows with true wood frames.
The electrical and plumbing system are original from that period.
The heating is independent.
The roof has been resumed over the years, simultaneously with the construction of the two-room apartment on the second floor.
Conclusion: the large living spaces, the large availability of parking spaces and the building really in compliance with art (including museums), make this villa a solution not to be missed.
Be the first to call!
This text has been automatically translated.
Details
- Property TypeVilla
- ConditionCompletely restored/Habitable
- Living area370 m²
- Bedrooms4
- Bathrooms3
- Energy Efficiency Rating
- Reference2185-17794
Distance from:
Distances are calculated in a straight line
- Airports
- Public transport
- Highway exit1.2 km - Autostrada della Valdastico
- Hospital4.1 km - U.S. Army Health Center - Vicenza
- Coast58.9 km
- Ski resort33.2 km
What’s around this property
- Shops
- Eating out
- Sports activities
- Schools
- Pharmacy360 m - Pharmacy - Farmacia Stella al carro rosso
- Veterinary1.8 km - Veterinary
Information about Torri di Quartesolo
- Elevation30 m a.s.l.
- Total area18.67 km²
- LandformFlatland
- Population11766
What do you think of this advert’s quality?
Help us improve your Gate-away experience by giving a feedback about this advert.
Please, do not consider the property itself, but only the quality of how it is presented.


