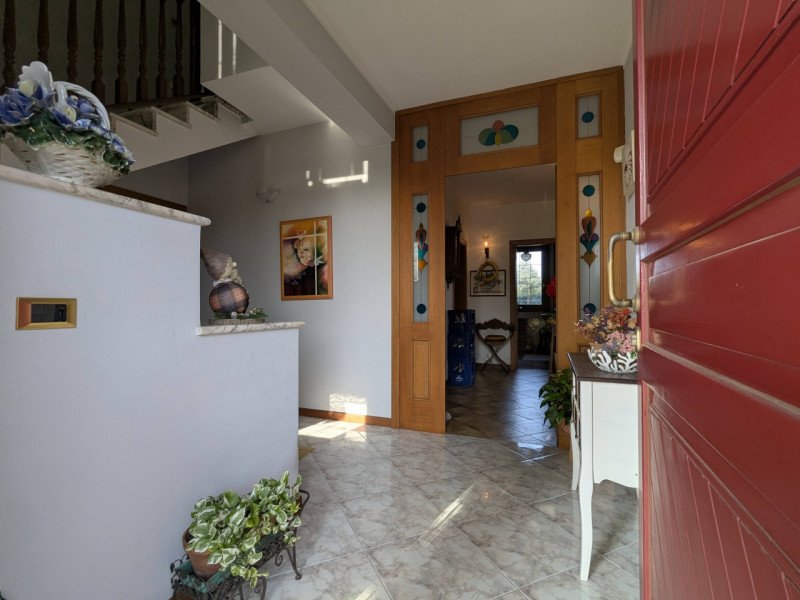390,000 €
3 bedrooms villa, 422 m² Villaverla, Vicenza (province)
Main Features
garden
terrace
Description
Villaverla. A few minutes from the town center but surrounded by greenery, we offer for sale a beautiful detached villa with large private garden.
The house was built in the mid-90s and constant maintenance was carried out, so it is in perfect condition and is ready to be inhabited.
We are immediately greeted by the garden, which is mostly on the front of the house, but then also on the other sides, thus ensuring large private spaces for your family.
This house is perfect if you want to create two separate units but in the same block.
On the ground floor, in fact, there is a large apartment of almost 100 square meters, without architectural barriers and with direct access to the garden. At the moment it is configured as a small apartment, but with a few measures it is possible to change the distribution of space to have another room.
An internal staircase then reaches the first floor, where there is an apartment of over 200 square meters. We are greeted by an entrance that then leads to the living area, large and bright and equipped with a splendid fireplace.
Adjacent there is a room that can be used as a study or processing room, with private bathroom, perfect for those who work in smartwork and wants to create a work area separate from the rest of the house.
In the sleeping area there are three large double bedrooms, in addition to the bathroom.
There is also a large attic that can be easily used as a relaxation area, or used as another bedroom.
In the basement there is a large basement with fireplace, and there is provision to create a bathroom.
There is also a large basement cellar, perfect as a storage room.
On the ground floor there are two arcades used as a double parking space, so that you can park 4 cars in the covered.
The house is in perfect state of repair and can be inhabited immediately.
The visits will be possible only by appointment at the agency.
For info, 0444.305077
The house was built in the mid-90s and constant maintenance was carried out, so it is in perfect condition and is ready to be inhabited.
We are immediately greeted by the garden, which is mostly on the front of the house, but then also on the other sides, thus ensuring large private spaces for your family.
This house is perfect if you want to create two separate units but in the same block.
On the ground floor, in fact, there is a large apartment of almost 100 square meters, without architectural barriers and with direct access to the garden. At the moment it is configured as a small apartment, but with a few measures it is possible to change the distribution of space to have another room.
An internal staircase then reaches the first floor, where there is an apartment of over 200 square meters. We are greeted by an entrance that then leads to the living area, large and bright and equipped with a splendid fireplace.
Adjacent there is a room that can be used as a study or processing room, with private bathroom, perfect for those who work in smartwork and wants to create a work area separate from the rest of the house.
In the sleeping area there are three large double bedrooms, in addition to the bathroom.
There is also a large attic that can be easily used as a relaxation area, or used as another bedroom.
In the basement there is a large basement with fireplace, and there is provision to create a bathroom.
There is also a large basement cellar, perfect as a storage room.
On the ground floor there are two arcades used as a double parking space, so that you can park 4 cars in the covered.
The house is in perfect state of repair and can be inhabited immediately.
The visits will be possible only by appointment at the agency.
For info, 0444.305077
This text has been automatically translated.
Details
- Property TypeVilla
- ConditionCompletely restored/Habitable
- Living area422 m²
- Bedrooms3
- Bathrooms4
- Garden800 m²
- Energy Efficiency Rating
- Referencegzv67
Distance from:
Distances are calculated in a straight line
- Airports
- Public transport
- Highway exit1.7 km
- Hospital4.3 km - Centro Diagnostico Veneto
- Coast73.5 km
- Ski resort20.6 km
What’s around this property
- Shops
- Eating out
- Sports activities
- Schools
- Pharmacy2.5 km - Pharmacy - Farmacia al Santo
- Veterinary4.7 km - Veterinary - Ambulatorio Veterinario Associato Fazio
Information about Villaverla
- Elevation75 m a.s.l.
- Total area15.79 km²
- LandformFlatland
- Population6114
Contact Agent
CORSO SANTI FELICE E FORTUNATO N. 257/S, Vicenza, Vicenza
+39 0444305077
What do you think of this advert’s quality?
Help us improve your Gate-away experience by giving a feedback about this advert.
Please, do not consider the property itself, but only the quality of how it is presented.


