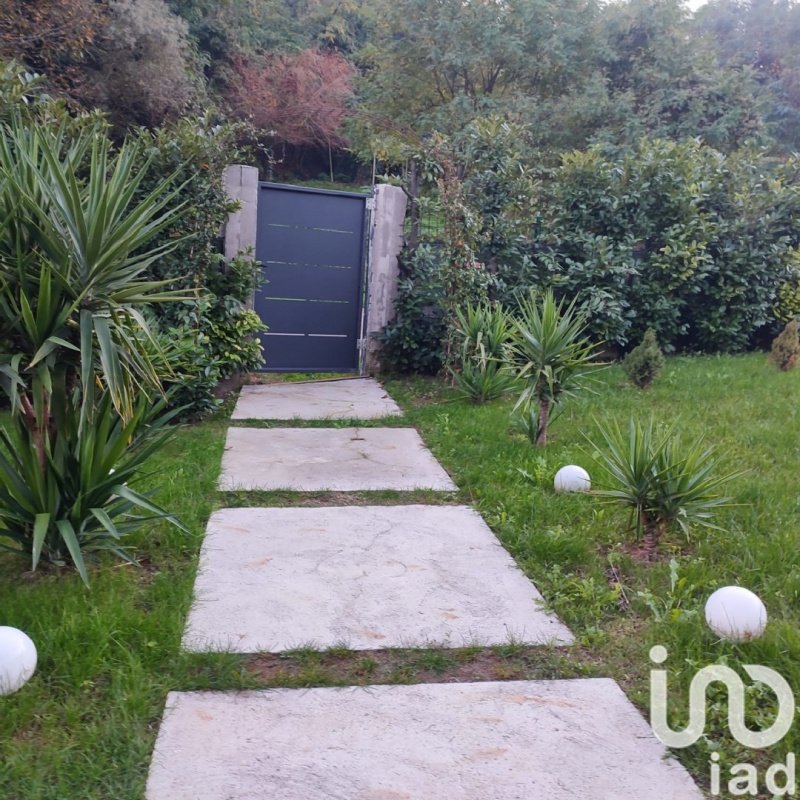$2,361,828 HKD
(280,000 €)
4 bedrooms villa, 315 m² Zermeghedo, Vicenza (province)
Main Features
pool
terrace
Description
Prestigious detached villa with large garden and luxury finishes at the foot of the Berici Hills:
This exclusive residence surrounded by greenery is a unrepeatable opportunity for those looking for a detached villa, recently renovated with quality materials, on a private plot of about 2000 square meters completely fenced and planted. Located a few minutes from the Montebello motorway junction and a short distance from Montecchio Maggiore, this house perfectly combines elegance, privacy and accessibility with the main roads.
The villa, of generous size and with state-of-the-art technological systems, is spread over three levels, with large interior spaces that offer upstairs living comfort.
Ground Floor
The entrance opens onto a bright living room of about 95 square meters, perfect for welcoming guests and relaxing in an environment cared for in the smallest detail. An elegant double bedroom with adjoining walk-in space and a large bathroom with shower complete the floor, ensuring a practical and refined housing solution.
First floor
Upstairs, accessible via an internal staircase, there is a second living room, embellished with a kitchenette and access to a charming terrace with sitting area. The sleeping area consists of three spacious bedrooms, two of which are double and one double, as well as a recently renovated bathroom with window. A second unfinished bathroom offers the possibility to create a wellness area with sauna or a fourth bedroom, thanks to the system preparation already present.
Basement
In the basement, the tavern with fireplace is the ideal space to create a convivial or relaxation area. The surface extends over the entire plan of the villa, leaving wide possibilities for customization.
Fine Materials and Finishes
Renovated with careful attention to detail, the villa is embellished with selected marble and wood floors, state-of-the-art triple glazed windows with high energy efficiency (brand Salamander, still with original stickers). Each floor, except for the basement, has electric underfloor heating, while a fireplace on the ground floor guarantees another heat supply, reducing energy consumption to a minimum.
Eco-Sustainability and Security
With perimeter of 45-50 cm and internal cavity, the walls are designed to ensure thermal insulation and breathability. An alarm system with sensors and five cameras ensure maximum safety, while the garden of 2000 sqm, fully furnished, houses a prestigious above ground pool and a large parking area.
This exclusive residence surrounded by greenery is a unrepeatable opportunity for those looking for a detached villa, recently renovated with quality materials, on a private plot of about 2000 square meters completely fenced and planted. Located a few minutes from the Montebello motorway junction and a short distance from Montecchio Maggiore, this house perfectly combines elegance, privacy and accessibility with the main roads.
The villa, of generous size and with state-of-the-art technological systems, is spread over three levels, with large interior spaces that offer upstairs living comfort.
Ground Floor
The entrance opens onto a bright living room of about 95 square meters, perfect for welcoming guests and relaxing in an environment cared for in the smallest detail. An elegant double bedroom with adjoining walk-in space and a large bathroom with shower complete the floor, ensuring a practical and refined housing solution.
First floor
Upstairs, accessible via an internal staircase, there is a second living room, embellished with a kitchenette and access to a charming terrace with sitting area. The sleeping area consists of three spacious bedrooms, two of which are double and one double, as well as a recently renovated bathroom with window. A second unfinished bathroom offers the possibility to create a wellness area with sauna or a fourth bedroom, thanks to the system preparation already present.
Basement
In the basement, the tavern with fireplace is the ideal space to create a convivial or relaxation area. The surface extends over the entire plan of the villa, leaving wide possibilities for customization.
Fine Materials and Finishes
Renovated with careful attention to detail, the villa is embellished with selected marble and wood floors, state-of-the-art triple glazed windows with high energy efficiency (brand Salamander, still with original stickers). Each floor, except for the basement, has electric underfloor heating, while a fireplace on the ground floor guarantees another heat supply, reducing energy consumption to a minimum.
Eco-Sustainability and Security
With perimeter of 45-50 cm and internal cavity, the walls are designed to ensure thermal insulation and breathability. An alarm system with sensors and five cameras ensure maximum safety, while the garden of 2000 sqm, fully furnished, houses a prestigious above ground pool and a large parking area.
This text has been automatically translated.
Details
- Property TypeVilla
- ConditionCompletely restored/Habitable
- Living area315 m²
- Bedrooms4
- Bathrooms3
- Energy Efficiency Rating
- Reference2185-17907
Distance from:
Distances are calculated in a straight line
- Airports
- Public transport
- Highway exit4.4 km - Svincolo Montebello
- Hospital4.2 km - Ospedale di Montecchio Maggiore
- Coast75.7 km
- Ski resort25.2 km
What’s around this property
- Shops
- Eating out
- Sports activities
- Schools
- Pharmacy3.1 km - Pharmacy - Farmacia Rigodanzao
- Veterinary8.0 km - Veterinary - Veterinari Associati Covolo Pigato
Information about Zermeghedo
- Elevation84 m a.s.l.
- Total area2.97 km²
- LandformInland hill
- Population1363
What do you think of this advert’s quality?
Help us improve your Gate-away experience by giving a feedback about this advert.
Please, do not consider the property itself, but only the quality of how it is presented.


