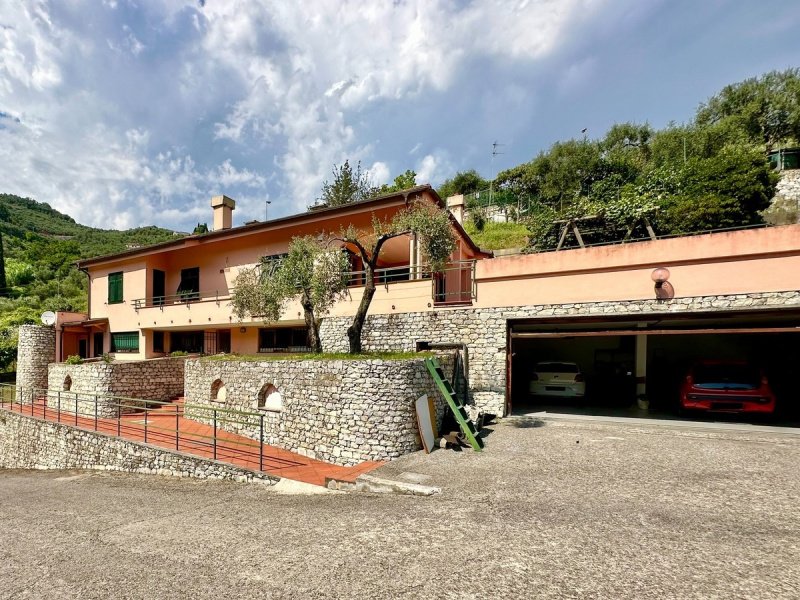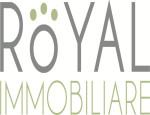POA
5 bedrooms detached house, 250 m² Chiavari, Genoa (province) Tigullio Gulf
Tigullio Gulf
Main Features
garden
terrace
garage
cellar
Description
**Soli-family villa with panoramic views of the Sea and Hills**
Discover this beautiful single-family villa, a rare gem situated in a privileged position that offers a panoramic view of the sea and the surrounding hills. The property has three floors, with a commercial area of 315 m2 and 250 m2
walkable, perfectly designed to offer comfort and luxury.
On the ground floor, you will find a large basement with kitchen, ideal for convivial dinners as well as two versatile studios that can be easily converted into additional bedrooms with private bathroom, offering flexibility for your needs. The first floor houses a fully equipped kitchen and a spacious living room that opens onto a large terrace, from which you can enjoy an incomparable panorama.
The two bedrooms on the first floor have a large bathroom with windowed Carrara marble.
The second floor is dedicated to the large attic, complete with bathroom, excellent as a study or play area and why not, also as a private and independent sleeping area.
The tiled floors and polished olive parquet add a touch of elegance, while the wooden frames with double glazing ensure thermal and acoustic insulation.
The villa is equipped with two solar panels for hot water and a heat pump heating system powered by natural gas, ensuring energy efficiency. The property includes a garage of 66 square meters and land of about 2,000 square meters, offering tranquility and plenty of space.
Don't miss the opportunity to live in this corner of paradise!
Discover this beautiful single-family villa, a rare gem situated in a privileged position that offers a panoramic view of the sea and the surrounding hills. The property has three floors, with a commercial area of 315 m2 and 250 m2
walkable, perfectly designed to offer comfort and luxury.
On the ground floor, you will find a large basement with kitchen, ideal for convivial dinners as well as two versatile studios that can be easily converted into additional bedrooms with private bathroom, offering flexibility for your needs. The first floor houses a fully equipped kitchen and a spacious living room that opens onto a large terrace, from which you can enjoy an incomparable panorama.
The two bedrooms on the first floor have a large bathroom with windowed Carrara marble.
The second floor is dedicated to the large attic, complete with bathroom, excellent as a study or play area and why not, also as a private and independent sleeping area.
The tiled floors and polished olive parquet add a touch of elegance, while the wooden frames with double glazing ensure thermal and acoustic insulation.
The villa is equipped with two solar panels for hot water and a heat pump heating system powered by natural gas, ensuring energy efficiency. The property includes a garage of 66 square meters and land of about 2,000 square meters, offering tranquility and plenty of space.
Don't miss the opportunity to live in this corner of paradise!
This text has been automatically translated.
Details
- Property TypeDetached house
- ConditionCompletely restored/Habitable
- Living area250 m²
- Bedrooms5
- Bathrooms3
- Land1,500 m²
- Garden500 m²
- Terrace60 m²
- Energy Efficiency Rating
- Referencebol
Distance from:
Distances are calculated in a straight line
- Airports
- Public transport
- Highway exit170 m
- Hospital1.2 km - Polo Ospedaliero di Chiavari
- Coast1.4 km
- Ski resort6.8 km
What’s around this property
- Shops
- Eating out
- Sports activities
- Schools
- Pharmacy640 m - Pharmacy - Farmacia delle Grazie
- Veterinary7.9 km - Veterinary - Veterinari Associati
Information about Chiavari
- Elevation5 m a.s.l.
- Total area12.23 km²
- LandformCoastal hill
- Population27244
What do you think of this advert’s quality?
Help us improve your Gate-away experience by giving a feedback about this advert.
Please, do not consider the property itself, but only the quality of how it is presented.


