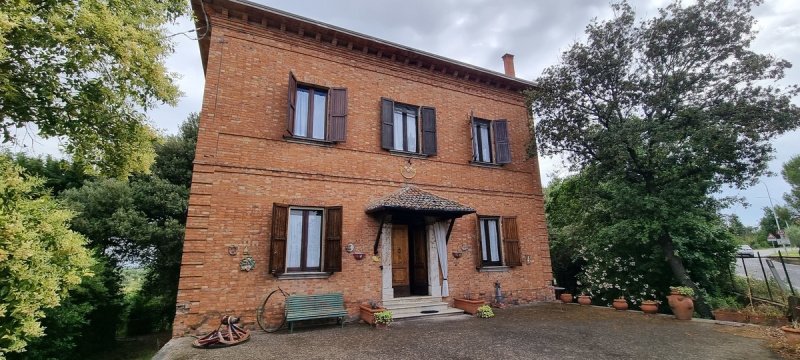4,731,800 kr NOK
(400,000 €)
4 bedrooms farmhouse, 356 m² Montepulciano, Siena (province)
Main Features
Description
The building is spread over 3 levels all internally connected:
- in the basement there are old rooms once used as a cellar and warehouses that largely retain the characteristic finishes of this type of buildings such as brick flooring and ceilings with barrel faces.
- on the first floor there is a large entrance hall with an access staircase to the upper floor while the one leading to the basement is closed by a more railing wooden door. From this first environment there is access to all the rooms of the living area; the characteristic kitchen with fireplace, the dining room with fireplace, the living room with fireplace (currently for practicality used by the current owners as a bedroom) and the study. Complete the floor a small toilet.
- on the second floor the staircase lands on a room used as a bookcase and from this you go into the 3 double bedrooms all very large, in the main bathroom with characteristic white and blue mosaic of that period, and then through a hallway there is access to the single bedroom. Also on this central environment there is a door that allows you to go up to the attic area.
Details
- Property Type
- Farmhouse
- Condition
- Completely restored/Habitable
- Living area
- 356 m²
- Bedrooms
- 4
- Bathrooms
- 2
- Energy Efficiency Rating
- Reference
- Montepulci
Distance from:
- Airports
57.0 km - Perugia PEG - S. Egidio
87.0 km - Firenze FLR - Amerigo Vespucci
117.0 km - Rimini RMI - Miramare
129.0 km - Pisa PSA - Galileo Galilei
- Highway exit
- 7.0 km
- Hospital
- 3.1 km - Consultorio Antares
- Coast
- 81.8 km
- Ski resort
- 31.1 km
What’s around this property
- Shops
2.9 km - Department store - Centro Commerciale Le Fornaci
3.0 km - Supermarket - Coop
5.8 km - Farm shop - Azienda Agricola Canneto
6.1 km - Butcher shop - Macelleria del Corso
- Eating out
2.3 km - Restaurant - Agr. Il Greppio
4.3 km - Pub
4.8 km - Bar
5.7 km - Cafe - Bar il Grifo
- Sports activities
2.5 km - Golf club - Golf Club
2.8 km - Sport centre - US TORRITA
17.1 km - Horse riding - Equitazione Lilhoff
27.5 km - Gym - Estetica Fidias
- Schools
1.9 km - School
5.5 km - Higher education institution - Istituto Tecnico Commerciale Francesco Redi
20.9 km - University - University Of Georgia Cortona
- Pharmacy
- 3.0 km - Pharmacy - Farmacia Bufalini
- Veterinary
- 11.6 km - Veterinary
Information about Montepulciano
- Elevation
- 605 m a.s.l.
- Total area
- 165.54 km²
- Landform
- Inland hill
- Population
- 13484
Map
Contact Agent
Strada Centrale Umbra, 37C, Spello, Perugia
+39 0742 301197 / 3393169695
What do you think of this advert’s quality?
Help us improve your Gate-away experience by giving a feedback about this advert.
Please, do not consider the property itself, but only the quality of how it is presented.


